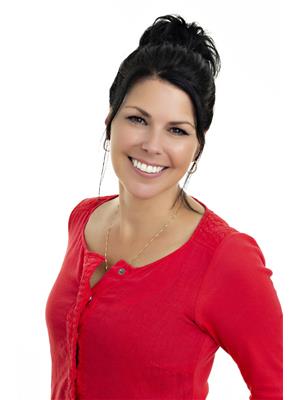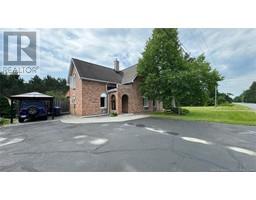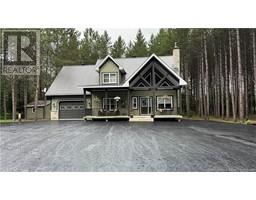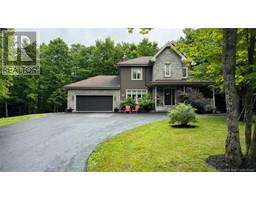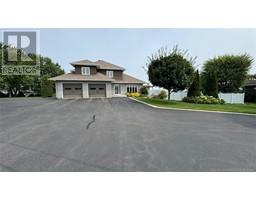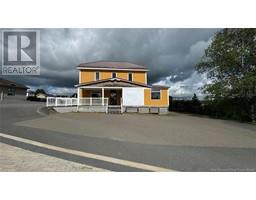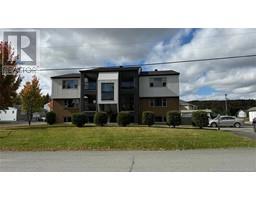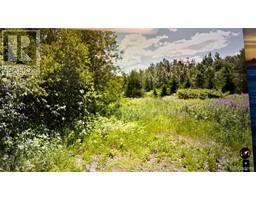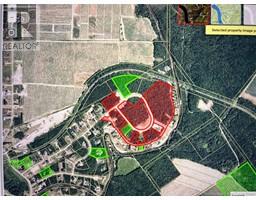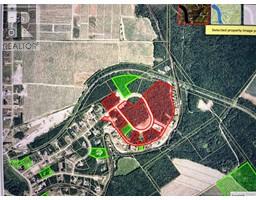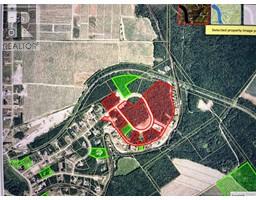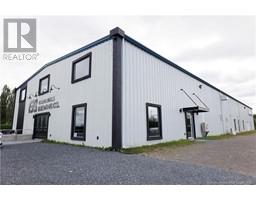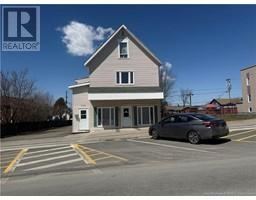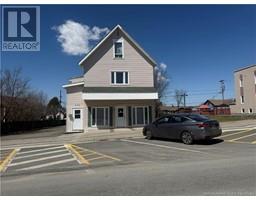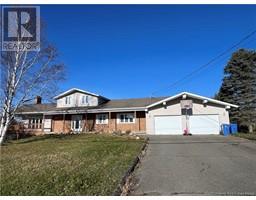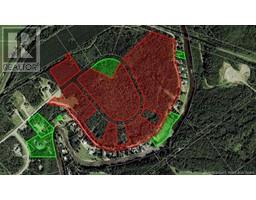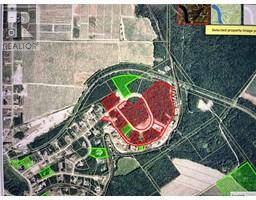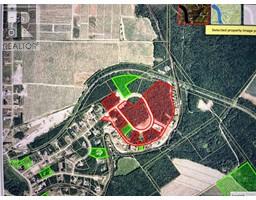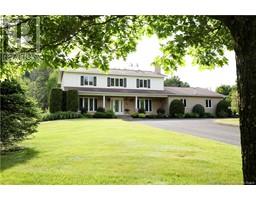658 Portage Street, Grand-Sault/Grand Falls, New Brunswick, CA
Address: 658 Portage Street, Grand-Sault/Grand Falls, New Brunswick
Summary Report Property
- MKT IDNB105969
- Building TypeHouse
- Property TypeSingle Family
- StatusBuy
- Added8 hours ago
- Bedrooms2
- Bathrooms3
- Area1556 sq. ft.
- DirectionNo Data
- Added On13 May 2025
Property Overview
New Listing, New construction!! This stunning new build offers the perfect blend of modern design and energy-efficient living. Constructed with ICF insulation, you'll enjoy year-round comfort and lower utility bills. The main floor boasts an open-concept kitchen, spacious living areas, two bedrooms, and 2 1/2 baths-all designed for contemporary living. Enjoy the fully landscaped yard and relax knowing your home is built to last. The best part? The unfinished basement provides the perfect blank canvas for your vision. Whether you envision a home theatre, a guest suite, or additional living space, the possibilities are endless. No more construction headaches! This home is ready for you to add your personal touch and move in, hassle-free. Contact today to schedule a showing and see your dream home come to life! (id:51532)
Tags
| Property Summary |
|---|
| Building |
|---|
| Land |
|---|
| Level | Rooms | Dimensions |
|---|---|---|
| Basement | Other | 10'7'' x 14'4'' |
| Recreation room | 35'11'' x 27'7'' | |
| Bath (# pieces 1-6) | 6'8'' x 12'2'' | |
| Main level | 2pc Ensuite bath | 7'3'' x 5'2'' |
| Other | 7'1'' x 5'1'' | |
| Primary Bedroom | 13'8'' x 14'5'' | |
| Bath (# pieces 1-6) | 10'3'' x 8'9'' | |
| Laundry room | 6'1'' x 3'10'' | |
| Bedroom | 10'7'' x 9'11'' | |
| Dining room | 13' x 8'4'' | |
| Kitchen | 13'7'' x 13' | |
| Other | 13'6'' x 3'9'' |
| Features | |||||
|---|---|---|---|---|---|
| Attached Garage | Garage | Heat Pump | |||
| Air exchanger | |||||




































