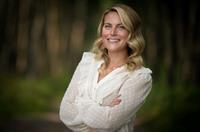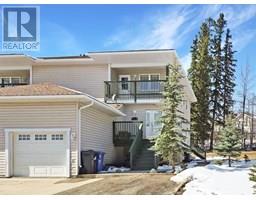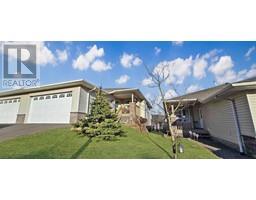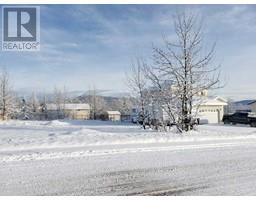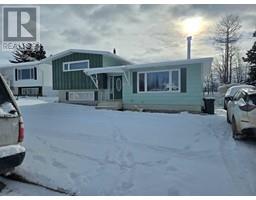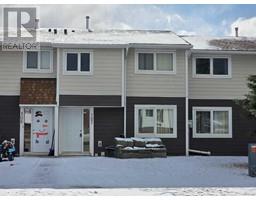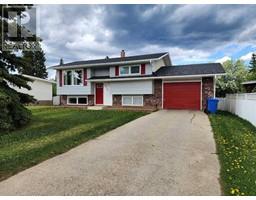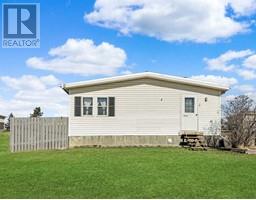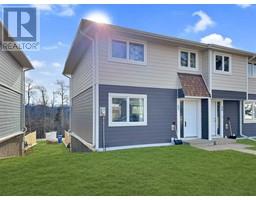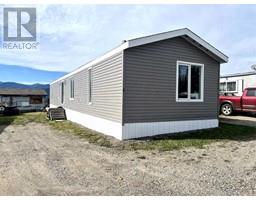10317 Hoppe Avenue, Grande Cache, Alberta, CA
Address: 10317 Hoppe Avenue, Grande Cache, Alberta
Summary Report Property
- MKT IDA2200630
- Building TypeHouse
- Property TypeSingle Family
- StatusBuy
- Added5 days ago
- Bedrooms3
- Bathrooms2
- Area1050 sq. ft.
- DirectionNo Data
- Added On26 May 2025
Property Overview
Tired of endless renovations? Looking for a cozy, turn-key home in the mountains? This 1,050 sq. ft. bungalow is inviting right from the curb, with brand-new roof, siding, retaining wall, gate, gutters, and front door.Step inside to find newer flooring throughout—an elegant mix of hardwood, laminate, and ceramic tile. The bright living and dining areas are flooded with natural light, while the kitchen is the perfect blend of function and style, featuring new appliances and a thoughtful layout.The main level also offers three bedrooms—ideal for kids, grandkids, or guests—plus a renovated 4-piece bathroom.Downstairs, the fully finished basement includes a brand-new 3-piece bathroom, a spacious rec room, home office area, and ample storage, along with a laundry and utility room.But the real showstopper? The stunning mountain views from your fully fenced, flat backyard! There’s even space to build a garage down the road if desired.Don’t miss this opportunity—schedule your showing today! (id:51532)
Tags
| Property Summary |
|---|
| Building |
|---|
| Land |
|---|
| Level | Rooms | Dimensions |
|---|---|---|
| Basement | 3pc Bathroom | .00 Ft x .00 Ft |
| Main level | 4pc Bathroom | .00 Ft x .00 Ft |
| Bedroom | 11.92 Ft x 10.92 Ft | |
| Bedroom | 10.33 Ft x 8.00 Ft | |
| Bedroom | 9.58 Ft x 9.25 Ft |
| Features | |||||
|---|---|---|---|---|---|
| See remarks | Other | Refrigerator | |||
| Dishwasher | Stove | Microwave | |||
| Washer & Dryer | None | ||||














