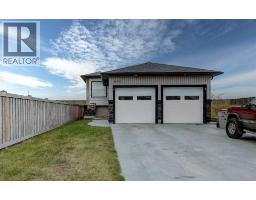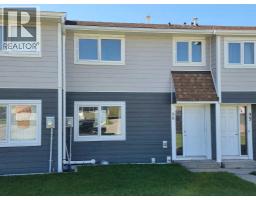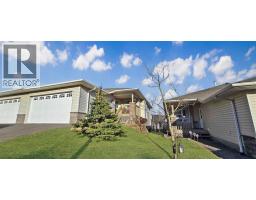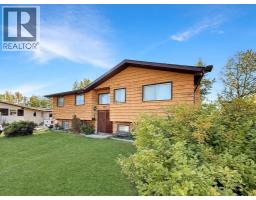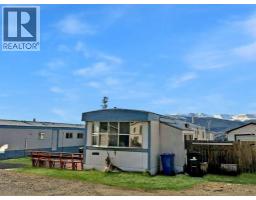10806 98 Avenue, Grande Cache, Alberta, CA
Address: 10806 98 Avenue, Grande Cache, Alberta
Summary Report Property
- MKT IDA2271563
- Building TypeHouse
- Property TypeSingle Family
- StatusBuy
- Added2 days ago
- Bedrooms3
- Bathrooms2
- Area1020 sq. ft.
- DirectionNo Data
- Added On19 Nov 2025
Property Overview
This 4-level split home is located on a quiet street and offers comfort and functional living space throughout. The main level features a comfortable living room and an open dining area, ideal for gatherings, with a separate kitchen offering ample cabinet and counter space. The upper level has two bedrooms, including a primary bedroom that fits a king-sized bed, and a full bathroom. On the lower level, you'll find a third bedroom and a family room currently used as an additional bedroom. The backyard, accessible from the kitchen, includes a deck and plenty of space for pets or children. The basement offers extra storage and a laundry area. The home has hardwood floors and tile throughout. Call your realtor to book your in person showing! (id:51532)
Tags
| Property Summary |
|---|
| Building |
|---|
| Land |
|---|
| Level | Rooms | Dimensions |
|---|---|---|
| Second level | Bedroom | 9.58 Ft x 12.92 Ft |
| Primary Bedroom | 15.08 Ft x 9.92 Ft | |
| 4pc Bathroom | .00 Ft x .00 Ft | |
| Lower level | Bedroom | 8.75 Ft x 8.83 Ft |
| 2pc Bathroom | .00 Ft x .00 Ft | |
| Family room | 15.08 Ft x 9.92 Ft | |
| Main level | Living room | 17.33 Ft x 11.42 Ft |
| Kitchen | 11.42 Ft x 14.25 Ft | |
| Dining room | 11.42 Ft x 8.83 Ft |
| Features | |||||
|---|---|---|---|---|---|
| See remarks | Other | Back lane | |||
| Other | Refrigerator | Range - Electric | |||
| Dishwasher | Hood Fan | Washer & Dryer | |||
| None | |||||
























