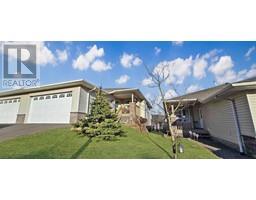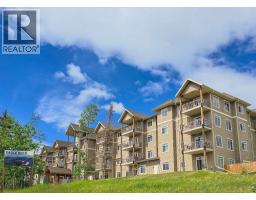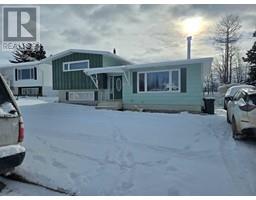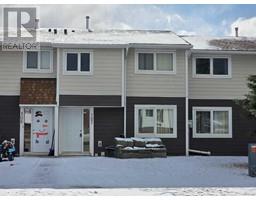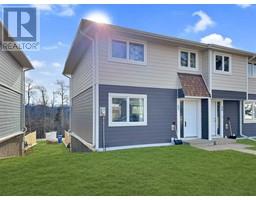225 Mawdsley Crescent, Grande Cache, Alberta, CA
Address: 225 Mawdsley Crescent, Grande Cache, Alberta
Summary Report Property
- MKT IDA2250538
- Building TypeManufactured Home
- Property TypeSingle Family
- StatusBuy
- Added6 days ago
- Bedrooms3
- Bathrooms2
- Area1440 sq. ft.
- DirectionNo Data
- Added On21 Aug 2025
Property Overview
Looking for single-level living with stunning mountain views? This beautiful home in Phase 6 might be exactly what you're after. Tucked away in a peaceful area with easy access to walking trails, this property offers both tranquility and convenience. Step inside to an open concept layout that feels bright and welcoming. The spacious U-shaped kitchen flows effortlessly into the dining and living areas, where you'll find built-in shelving and a cozy electric fireplace that adds just the right touch of warmth. The primary bedroom is generously sized, complete with a walk-in closet and a private 4-piece ensuite. Two additional bedrooms and another full bathroom provide plenty of room for family, guests, or a home office setup. Outside, the large deck is the perfect spot to soak in those breathtaking mountain views. The yard is fully fenced, giving you extra privacy, and there's even a shed for added storage. Whether you're downsizing, starting fresh, or just craving a quieter lifestyle, this home delivers on space, comfort, and surroundings. Quick possession is available! (id:51532)
Tags
| Property Summary |
|---|
| Building |
|---|
| Land |
|---|
| Level | Rooms | Dimensions |
|---|---|---|
| Main level | Primary Bedroom | 13.42 Ft x 13.25 Ft |
| Primary Bedroom | 11.00 Ft x 10.67 Ft | |
| Bedroom | 10.92 Ft x 11.25 Ft | |
| 4pc Bathroom | .00 Ft x .00 Ft | |
| 4pc Bathroom | .00 Ft x .00 Ft |
| Features | |||||
|---|---|---|---|---|---|
| See remarks | Back lane | Other | |||
| Refrigerator | Dishwasher | Stove | |||
| Microwave | Washer & Dryer | None | |||













