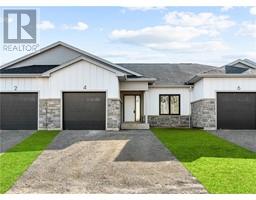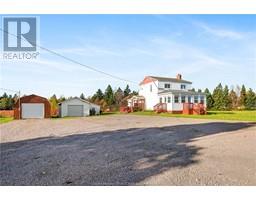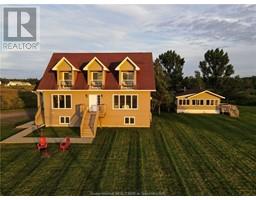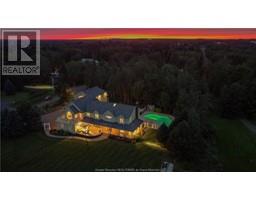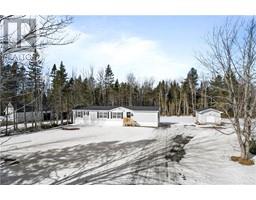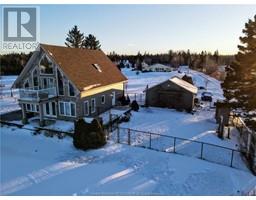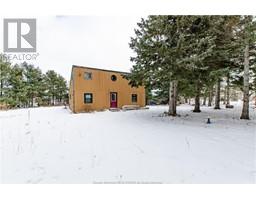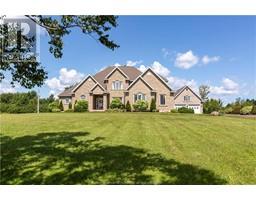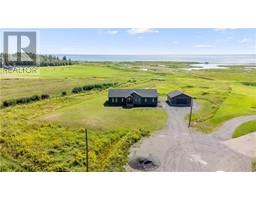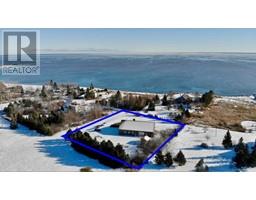49 Soleil-Couchant ST, Grande-Digue, New Brunswick, CA
Address: 49 Soleil-Couchant ST, Grande-Digue, New Brunswick
Summary Report Property
- MKT IDM156219
- Building TypeHouse
- Property TypeSingle Family
- StatusBuy
- Added10 weeks ago
- Bedrooms3
- Bathrooms2
- Area1862 sq. ft.
- DirectionNo Data
- Added On16 Feb 2024
Property Overview
Welcome/Bienvenue to 49 Chemin Soleil-Couchant, Discover the epitome of coastal living with this extraordinary OCEAN FRONT PROPERTY. The main floor showcases a meticulously designed kitchen featuring a convenient walk-in pantry, a spacious dining area, a welcoming living room, and a delightful sunroomall providing stunning vistas of the ocean. A well-appointed four-piece bathroom on this level adds to the convenience and elegance of the home. A few steps down lead to a practical laundry room/mudroom area, providing access to the back deck where the breathtaking ocean scenery unfolds before you. The second floor houses three generously sized bedrooms and a well-designed four-piece bathroom. The partially finished basement offers ample storage, adding to the functionality of the home. Outside, a sizable back deck invites outdoor enjoyment and an impressive two-story outbuilding presents an opportunity for a potential in-law suite, complete with a balcony boasting the finest ocean views. Additionally, the property features a charming baby barn, a paved driveway, and the daily spectacle of mesmerizing sunsets, making this residence a true coastal paradise. Conveniently located just 20 minutes from Shediac and approximately 10 minutes from Cocagne, this exquisite property ensures easy access to a variety of amenities. Contact your REALTOR® Today to book a showing!! (id:51532)
Tags
| Property Summary |
|---|
| Building |
|---|
| Level | Rooms | Dimensions |
|---|---|---|
| Second level | 4pc Bathroom | 6.9x6.1 |
| Bedroom | 12.5x12.1 | |
| Bedroom | 18.3x9.5 | |
| Bedroom | 13.1x12.4 | |
| Basement | Family room | 20.2x19.7 |
| Main level | Foyer | 15.9x7.7 |
| Laundry room | 11.10x7.7 | |
| 4pc Bathroom | Measurements not available | |
| Sunroom | 18.4x9.4 | |
| Living room | 21.4x13.5 | |
| Kitchen | 16.0x15.8 |
| Features | |||||
|---|---|---|---|---|---|
| Paved driveway | |||||




















































