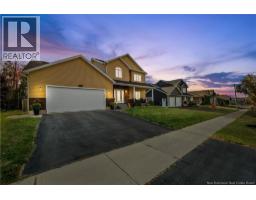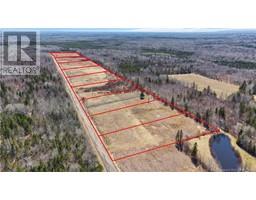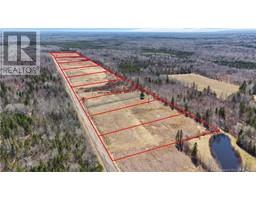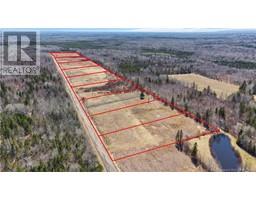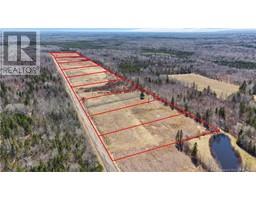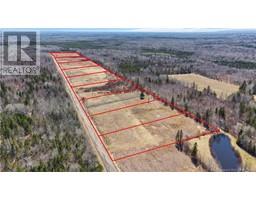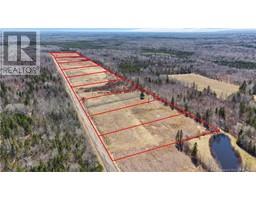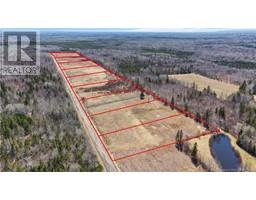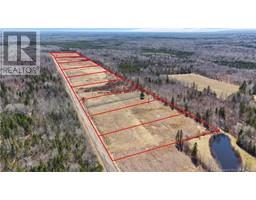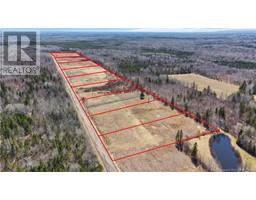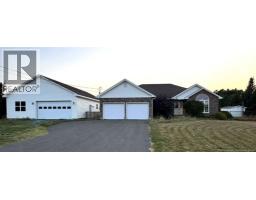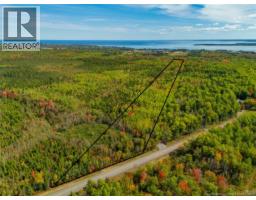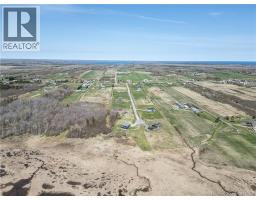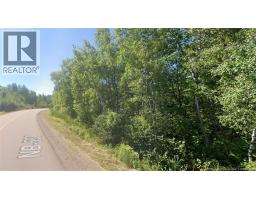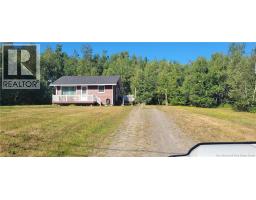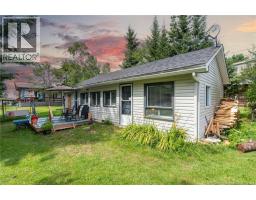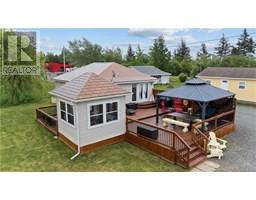80 Martin Road, Grande-Digue, New Brunswick, CA
Address: 80 Martin Road, Grande-Digue, New Brunswick
Summary Report Property
- MKT IDNB126160
- Building TypeHouse
- Property TypeSingle Family
- StatusBuy
- Added19 weeks ago
- Bedrooms5
- Bathrooms3
- Area3635 sq. ft.
- DirectionNo Data
- Added On25 Sep 2025
Property Overview
Welcome to this beautifully restored 5-bedroom year-round beach house that perfectly blends the timeless charm of a historic home with the convenience of todays modern amenities. Nestled just steps from the water, this property offers an ideal coastal lifestyle. At the heart of the home is a stunning, chef-inspired kitchen that will delight both foodies and home cooks. It flows seamlessly into the dining room, which overlooks a lush, landscaped backyard featuring an in-ground pool and a covered seating areaperfect for relaxing and entertaining on long summer evenings. Recently refinished hardwood floors add warmth and character throughout. The inviting living room features a cozy propane fireplace, while the classic front porchwith water viewsis ideal for soaking in the beauty of those laid-back summer days. This home includes two full bathrooms, a powder room, and a thoughtful layout, with the private primary suite tucked into its own wing for added comfort and tranquility. Originally transported from Moncton and lovingly reassembled on this picturesque lot, this one-of-a-kind property blends vintage charm with stylish modern updates. Additional highlights include a double-car garage and exceptional craftsmanship throughout. Dont miss your opportunity to own a truly unique coastal retreat in an unbeatable location! (id:51532)
Tags
| Property Summary |
|---|
| Building |
|---|
| Level | Rooms | Dimensions |
|---|---|---|
| Second level | Bedroom | 9'2'' x 14'2'' |
| Bedroom | 15'3'' x 14'6'' | |
| Bedroom | 16'8'' x 12'5'' | |
| Bedroom | 15'3'' x 14'6'' | |
| Primary Bedroom | 21'4'' x 26'8'' | |
| Main level | Living room | 14'5'' x 15'6'' |
| Dining room | 14'5'' x 15'8'' | |
| Kitchen | 24'5'' x 16'2'' |
| Features | |||||
|---|---|---|---|---|---|
| Balcony/Deck/Patio | Attached Garage | Garage | |||
| Air Conditioned | Heat Pump | Air exchanger | |||












































