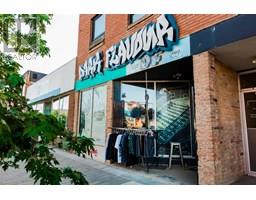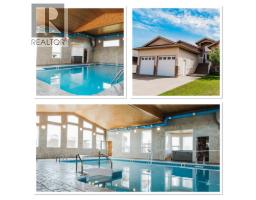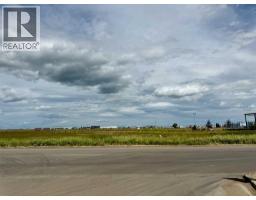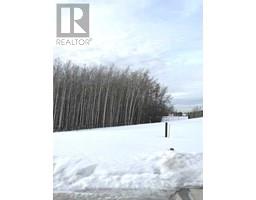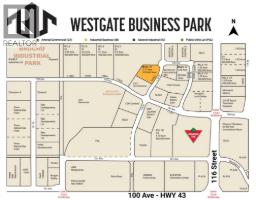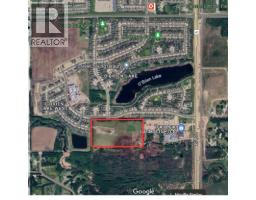10521 129 Avenue Royal Oaks, Grande Prairie, Alberta, CA
Address: 10521 129 Avenue, Grande Prairie, Alberta
Summary Report Property
- MKT IDA2246045
- Building TypeHouse
- Property TypeSingle Family
- StatusBuy
- Added5 days ago
- Bedrooms4
- Bathrooms3
- Area1581 sq. ft.
- DirectionNo Data
- Added On06 Aug 2025
Property Overview
Stunning and fully developed 4 bedroom, 3 bathroom Harker Jordan home in Royal Oaks, featuring a bonus kitchen in the basement and loaded with high-end upgrades throughout. This luxury property offers quartz countertops, coffered ceilings, central A/C, a heated 22’x25’ garage, and a spacious entry with soaring 12’ ceilings. The open-concept main floor boasts an island kitchen with custom cabinetry, large windows, and easy access to two main floor bedrooms and a full 4-piece bathroom. Upstairs, the private primary suite includes a cozy office nook, a generous bedroom, walk-in closet, and a spa-inspired 5-piece ensuite with double sinks, custom tiled rain shower, and a relaxing soaker tub. The fully finished basement is ideal for extended family or guests, offering a large rec room, full bathroom, additional bedroom, and a well-appointed bonus kitchen. Designed with comfort and efficiency in mind, the home also features on-demand hot water and a high-efficiency furnace. Enjoy the backyard with a deck, hot tub, and gazebo, all located on a quiet side street in Northern Royal Oaks within walking distance of the new Grande Prairie Hospital and three schools — a perfect blend of luxury, space, and convenience. (id:51532)
Tags
| Property Summary |
|---|
| Building |
|---|
| Land |
|---|
| Level | Rooms | Dimensions |
|---|---|---|
| Basement | Bedroom | 11.50 Ft x 11.08 Ft |
| 4pc Bathroom | 8.00 Ft x 4.92 Ft | |
| Main level | Bedroom | 10.08 Ft x 9.25 Ft |
| Bedroom | 10.08 Ft x 11.08 Ft | |
| 4pc Bathroom | 7.83 Ft x 4.83 Ft | |
| Upper Level | Primary Bedroom | 12.67 Ft x 15.92 Ft |
| 5pc Bathroom | 8.00 Ft x 13.00 Ft |
| Features | |||||
|---|---|---|---|---|---|
| No Smoking Home | Attached Garage(2) | Garage | |||
| Heated Garage | Refrigerator | Dishwasher | |||
| Stove | Washer & Dryer | Central air conditioning | |||




















































