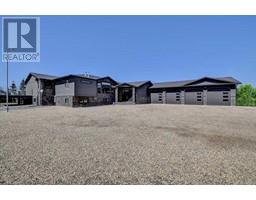6014 88 Street Countryside South, Grande Prairie, Alberta, CA
Address: 6014 88 Street, Grande Prairie, Alberta
Summary Report Property
- MKT IDA2213517
- Building TypeHouse
- Property TypeSingle Family
- StatusBuy
- Added1 weeks ago
- Bedrooms4
- Bathrooms2
- Area944 sq. ft.
- DirectionNo Data
- Added On21 Apr 2025
Property Overview
Charming Family Home in a Peaceful Crescent in Countryside South! This beautifully updated home is move-in ready and packed with features perfect for family living. The heart of the home is the stunning chef’s kitchen, boasting brand-new cabinetry, quartz countertops, LG Studio appliances, updated light fixtures, a new sink and tap, and durable vinyl plank flooring. The main floor layout has been opened up to create a bright, spacious flow between the kitchen, dining, and living areas. A large island with ample storage and counter-height seating adds to the functionality and style. The main level also includes a generously sized primary bedroom, a second bedroom, and a stylish main bathroom. Downstairs, the fully finished basement offers a cozy family room warmed by a pellet stove that can efficiently heat the entire home. You'll also find two additional bedrooms and a full 4-piece bathroom. Step outside to a beautifully landscaped backyard featuring a 12'x16' gazebo on a new paved pad—ideal for outdoor entertaining. The attached 24'x24' garage is fully equipped with a floor drain, a new garage door opener, and excellent storage options including cabinets, shelving, and a workbench. Additional updates include new shingles (2022). Book your showing today (id:51532)
Tags
| Property Summary |
|---|
| Building |
|---|
| Land |
|---|
| Level | Rooms | Dimensions |
|---|---|---|
| Basement | 3pc Bathroom | .00 Ft x .00 Ft |
| Bedroom | 1.00 Ft x 1.00 Ft | |
| Bedroom | 1.00 Ft x 1.00 Ft | |
| Main level | 4pc Bathroom | .00 Ft x .00 Ft |
| Bedroom | 1.00 Ft x 1.00 Ft | |
| Primary Bedroom | 1.00 Ft x 1.00 Ft |
| Features | |||||
|---|---|---|---|---|---|
| See remarks | Attached Garage(2) | Refrigerator | |||
| Dishwasher | Stove | Washer & Dryer | |||
| None | |||||




















