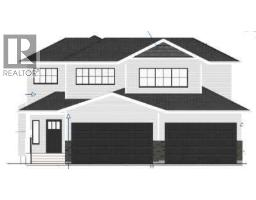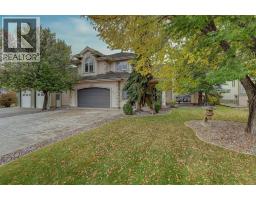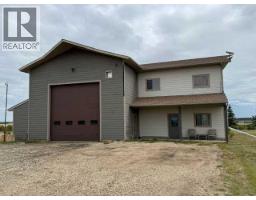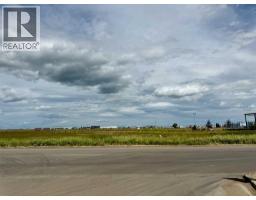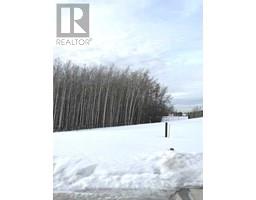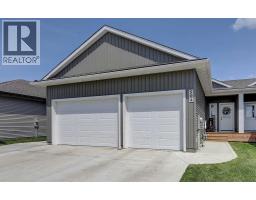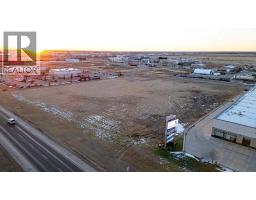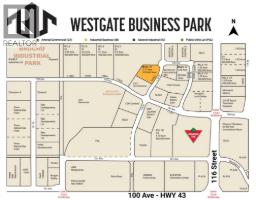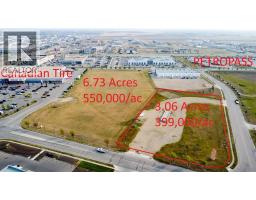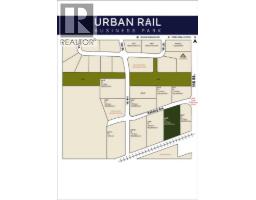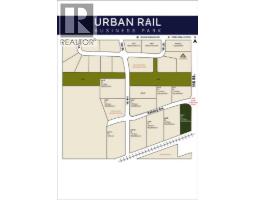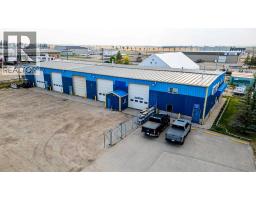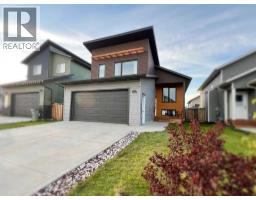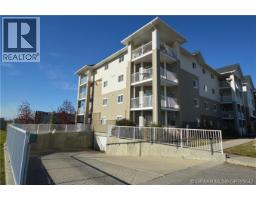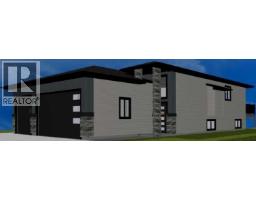8106 121 Street Kensington, Grande Prairie, Alberta, CA
Address: 8106 121 Street, Grande Prairie, Alberta
Summary Report Property
- MKT IDA2231601
- Building TypeHouse
- Property TypeSingle Family
- StatusBuy
- Added13 weeks ago
- Bedrooms3
- Bathrooms3
- Area2198 sq. ft.
- DirectionNo Data
- Added On15 Aug 2025
Property Overview
The forever home you have been waiting for! "The Taylor" originally built by Little Rock Builders. (The walk out basement could offer an opportunity to add a suite) The main level offers a great open plan with a chefs kitchen featuring an island, walk through pantry, numerous cabinets, lots of counter/prep space and great appliance placement with a double wall oven and cooktop. The main floor also has a front entry with a bench & hook area. And a high functioning boot-room with a locker/bench setup perfect for any family. The upstairs is perfect! It has a big bonus room sided by 2 bedrooms and a 4 piece bathroom. Then the master suite is complimented with a walk-in closet and 5 piece en-suite worthy of a magazine. The garage is a proper triple measuring 34'11" by 26'5". The lot is one of very few backing onto the trees, a few steps from a park, lots of parking and on the southwest side of GP close to many great amenities. (id:51532)
Tags
| Property Summary |
|---|
| Building |
|---|
| Land |
|---|
| Level | Rooms | Dimensions |
|---|---|---|
| Main level | 2pc Bathroom | Measurements not available |
| Upper Level | 5pc Bathroom | Measurements not available |
| Primary Bedroom | 12.00 Ft x 15.50 Ft | |
| Bedroom | 9.92 Ft x 11.67 Ft | |
| Bedroom | 9.92 Ft x 11.67 Ft | |
| 4pc Bathroom | .00 Ft x .00 Ft |
| Features | |||||
|---|---|---|---|---|---|
| No neighbours behind | Closet Organizers | Other | |||
| Attached Garage(3) | None | None | |||









































