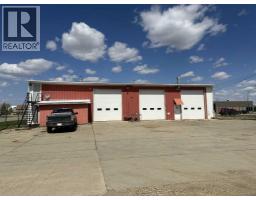83 Pinnacle Lake Drive Pinnacle Ridge, Grande Prairie, Alberta, CA
Address: 83 Pinnacle Lake Drive, Grande Prairie, Alberta
Summary Report Property
- MKT IDA2213819
- Building TypeHouse
- Property TypeSingle Family
- StatusBuy
- Added2 days ago
- Bedrooms5
- Bathrooms4
- Area1568 sq. ft.
- DirectionNo Data
- Added On02 May 2025
Property Overview
This family-friendly home is in a great location in the 'Pinnacle Ridge' subdivision close to shopping, restaurants, multiple schools, walking trails, Eastlink Centre, and easy access to Highway 40 and west end of the City of Grande Prairie, should you work in those areas. The fully developed , 2 storey has 5 bedrooms & 3.5 bathrooms, double attached garage, fenced yard and no rear neighbours. Large, tiled entry leads to the open layout on main level with living room and it's nice hardwood flooring & gas fireplace, kitchen with stainless steel appliances including range hood microwave, breakfast bar island and corner pantry plus there's a handy 2 piece bathroom and laundry area just off of the garage. Upstairs, there are 2 bedrooms and the primary bedroom with walk-in closet and 3 piece ensuite and the main bathroom completes the level. Downstairs has family room, bathroom, and 2 bedrooms with no carpet. East facing backyard has lots of space for entertaining on the deck, or around the firepit area. ***Please note: property is sold “as is, where is, at time of possession”. No warranties or representations.*** Contact a REALTOR® today for more info or to book a viewing! (id:51532)
Tags
| Property Summary |
|---|
| Building |
|---|
| Land |
|---|
| Level | Rooms | Dimensions |
|---|---|---|
| Lower level | Bedroom | 12.00 Ft x 10.00 Ft |
| Bedroom | 12.08 Ft x 10.00 Ft | |
| 3pc Bathroom | 8.42 Ft x 4.92 Ft | |
| Main level | 2pc Bathroom | 5.50 Ft x 4.92 Ft |
| Upper Level | Primary Bedroom | 18.42 Ft x 11.00 Ft |
| Bedroom | 12.50 Ft x 9.00 Ft | |
| Bedroom | 10.50 Ft x 8.92 Ft | |
| 3pc Bathroom | 9.92 Ft x 5.42 Ft | |
| 4pc Bathroom | 8.42 Ft x 4.92 Ft |
| Features | |||||
|---|---|---|---|---|---|
| See remarks | Attached Garage(2) | See remarks | |||
| None | |||||

























































