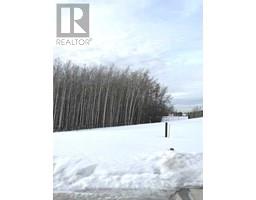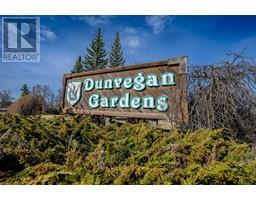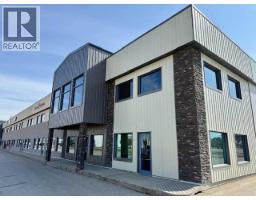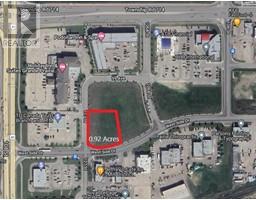9933 82 Avenue Patterson Place, Grande Prairie, Alberta, CA
Address: 9933 82 Avenue, Grande Prairie, Alberta
Summary Report Property
- MKT IDA2234941
- Building TypeHouse
- Property TypeSingle Family
- StatusBuy
- Added1 days ago
- Bedrooms3
- Bathrooms3
- Area1350 sq. ft.
- DirectionNo Data
- Added On30 Jul 2025
Property Overview
Looking for a fantastic home with a separate garden suite? This is the one!This truly unique property offers exceptional value. The main home is a bright and spacious 1,350 sq ft bungalow featuring a large kitchen with ample cabinetry that flows into the dining area and cozy family room. A wood-burning fireplace with stone accent wall adds charm to the inviting front living room. The basement is partially developed, offering future potential.The standout feature is the detached 24x22 garden suite, complete with living area, kitchen, and a full basement bedroom suite with bathroom and own laundry — perfect for extended family, guests, or could be used as a potential rental suite .Situated on a mature landscaped lot, this home includes front and back interlocking brick patios, a double paved driveway, and is located directly across from a park. A rare opportunity to own a property like this! (id:51532)
Tags
| Property Summary |
|---|
| Building |
|---|
| Land |
|---|
| Level | Rooms | Dimensions |
|---|---|---|
| Basement | Bedroom | 12.00 Ft x 14.00 Ft |
| 3pc Bathroom | Measurements not available | |
| Main level | Primary Bedroom | 11.50 Ft x 14.00 Ft |
| Bedroom | 8.25 Ft x 10.67 Ft | |
| 2pc Bathroom | Measurements not available | |
| 4pc Bathroom | Measurements not available |
| Features | |||||
|---|---|---|---|---|---|
| See remarks | Parking Pad | Refrigerator | |||
| Dishwasher | Stove | None | |||























































