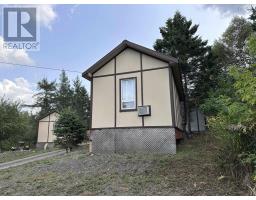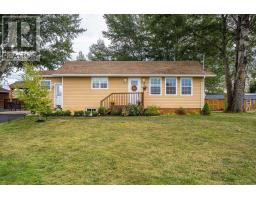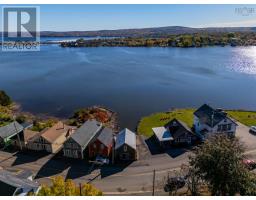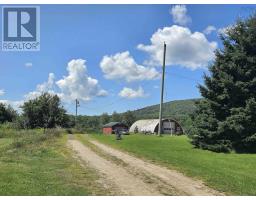5315 Granville Road, Granville Ferry, Nova Scotia, CA
Address: 5315 Granville Road, Granville Ferry, Nova Scotia
Summary Report Property
- MKT ID202525169
- Building TypeHouse
- Property TypeSingle Family
- StatusBuy
- Added6 weeks ago
- Bedrooms4
- Bathrooms2
- Area2577 sq. ft.
- DirectionNo Data
- Added On07 Oct 2025
Property Overview
Pre-inspected and move-in ready! Set on 4 acres with water views, this well-built Georgian home offers space, privacy, and comfort for family living. The house has been extensively updated for everyday function while retaining its characteristic accents. Offering 4 bedrooms and 2 full baths, the layout is practical and welcoming. Combine classic charm with modern comfort in a custom oak kitchen, refinished wood floors, new wiring, new plumbing, and efficient heating sources. The main floor features multiple gathering areas, a full bathroom with laundry, and a large den equipped with both a wood stove and a heat pump. The property feels like a private park, with mature trees, lawns, and gardens. The 2-acre evergreen area at the rear provides privacy and offers potential for subdivision/sale of the North Road building lot(s). This is a solid, practical home with room to grow and space to enjoy - inside and out. (id:51532)
Tags
| Property Summary |
|---|
| Building |
|---|
| Level | Rooms | Dimensions |
|---|---|---|
| Second level | Primary Bedroom | 15.3 x 13.6 |
| Bedroom | 15.3 x 15.2 | |
| Bedroom | 14 x 13.7 | |
| Bedroom | 14.8 x 12.11 | |
| Bath (# pieces 1-6) | 3pc 7.7 x 9.5 | |
| Main level | Kitchen | 14.8 x 15.5 |
| Living room | 15.9 x 15.4 | |
| Family room | 13.6 x 15.3 | |
| Dining room | 15.3 x 15.2 | |
| Den | 14.6 x 15.10 | |
| Laundry / Bath | 3pc 8.8 x 10.2 |
| Features | |||||
|---|---|---|---|---|---|
| Treed | Level | Gazebo | |||
| Garage | Detached Garage | Parking Space(s) | |||
| Paved Yard | Range - Electric | Dishwasher | |||
| Dryer - Electric | Washer | Refrigerator | |||
| Central Vacuum | Wall unit | Heat Pump | |||












































