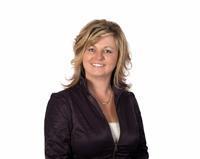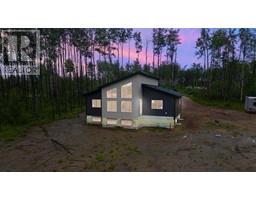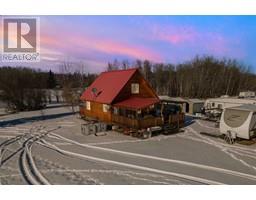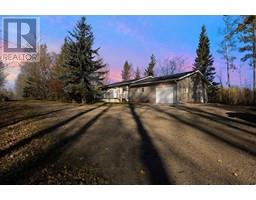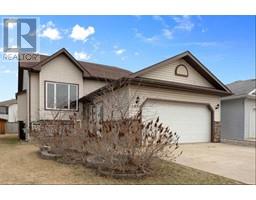673078 RR 185 Grassland, Grassland, Alberta, CA
Address: 673078 RR 185, Grassland, Alberta
Summary Report Property
- MKT IDA2053054
- Building TypeHouse
- Property TypeSingle Family
- StatusBuy
- Added49 weeks ago
- Bedrooms4
- Bathrooms4
- Area1515 sq. ft.
- DirectionNo Data
- Added On01 Jun 2023
Property Overview
Tired of the city life? Looking for a place to spread your wings? This stunning, 4 bedroom / 3.5 bathroom, fully developed bungalow offers over 3000 SF of living space for you and your family to enjoy. This property shines with pride of ownership throughout. You will love the gorgeous Kitchen with corion countertops, loads of cabinets and tons of counterspace with a sit up island. The large dining area boasts easy access to a fully fenced in space to enjoy your kids and fur babies in a safe environment while still having loads of land to roam. Large private master bedroom features its own exquisite ensuite with jetted tub, seperate shower, 2 more good size bedrooms on the main floor plus main floor laundry and 2 pc bathroom in mudroom with entrance to 26x35 heated garage. you will LOVE the rock wall taking you downstairs that boasts a large game area with pool table (that stays for your enjoyment) and TV area, another bedroom, bathroom and tons of storage. You MUST add this BEAUTY to your list to see and you will fall in LOVE too! (id:51532)
Tags
| Property Summary |
|---|
| Building |
|---|
| Land |
|---|
| Level | Rooms | Dimensions |
|---|---|---|
| Basement | 3pc Bathroom | Measurements not available |
| Bedroom | 15.00 Ft x 13.67 Ft | |
| Recreational, Games room | 27.83 Ft x 36.33 Ft | |
| Storage | 12.83 Ft x 6.17 Ft | |
| Furnace | 12.83 Ft x 11.08 Ft | |
| Main level | 2pc Bathroom | Measurements not available |
| 4pc Bathroom | Measurements not available | |
| 4pc Bathroom | Measurements not available | |
| Bedroom | 11.50 Ft x 10.00 Ft | |
| Bedroom | 13.08 Ft x 10.08 Ft | |
| Dining room | 13.58 Ft x 13.92 Ft | |
| Kitchen | 13.58 Ft x 14.33 Ft | |
| Laundry room | 10.67 Ft x 5.58 Ft | |
| Living room | 15.50 Ft x 19.42 Ft | |
| Primary Bedroom | 15.17 Ft x 13.50 Ft |
| Features | |||||
|---|---|---|---|---|---|
| See remarks | PVC window | No Smoking Home | |||
| Attached Garage(3) | Refrigerator | Dishwasher | |||
| Stove | Washer & Dryer | Central air conditioning | |||




























