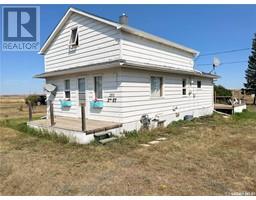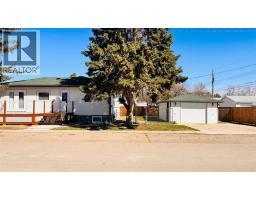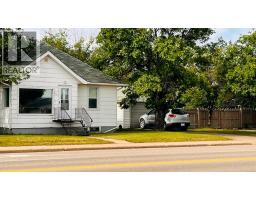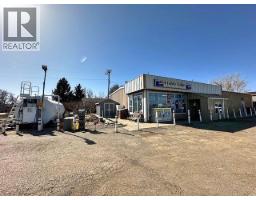733 3rd Street S, Grassy Lake, Alberta, CA
Address: 733 3rd Street S, Grassy Lake, Alberta
6 Beds3 Baths1530 sqftStatus: Buy Views : 363
Price
$405,000
Summary Report Property
- MKT IDA2228981
- Building TypeHouse
- Property TypeSingle Family
- StatusBuy
- Added16 hours ago
- Bedrooms6
- Bathrooms3
- Area1530 sq. ft.
- DirectionNo Data
- Added On10 Jul 2025
Property Overview
Hey buyer's check out 733 3rd St. S in Grassy Lake! This 6 bedroom 3 bath home is done and ready to move in! THAT"S RIGHT 6 BEDS AND # BATHS! Double garage that's heated and has had a storage shed built onto it as well! Garage, also like most, doubles as a workshop for doing any kind of small projects or repairs in. Out behind the garage is a nice little garden area to grow a few vegetables of your own. The yard is spacious enough to have a small family gathering and fun for for the kids in the summer to enjoy out door activities! Too much to mention here buyer's so call your favourite REALTOR® today and book your very own private viewing! (id:51532)
Tags
| Property Summary |
|---|
Property Type
Single Family
Building Type
House
Storeys
1
Square Footage
1530 sqft
Title
Freehold
Land Size
12500 sqft|10,890 - 21,799 sqft (1/4 - 1/2 ac)
Built in
1967
Parking Type
Detached Garage(2),Garage,Gravel,Heated Garage,Other,Street,Parking Pad
| Building |
|---|
Bedrooms
Above Grade
4
Below Grade
2
Bathrooms
Total
6
Interior Features
Appliances Included
Refrigerator, Dishwasher, Stove, Hood Fan, Window Coverings, Garage door opener, Washer & Dryer, Water Heater - Tankless
Flooring
Laminate
Basement Type
Full (Finished)
Building Features
Features
PVC window, No Animal Home, No Smoking Home
Foundation Type
Poured Concrete
Style
Detached
Architecture Style
Bungalow
Construction Material
Poured concrete, Wood frame
Square Footage
1530 sqft
Total Finished Area
1530 sqft
Structures
Deck
Heating & Cooling
Cooling
Central air conditioning
Heating Type
Forced air
Exterior Features
Exterior Finish
Concrete, Vinyl siding
Parking
Parking Type
Detached Garage(2),Garage,Gravel,Heated Garage,Other,Street,Parking Pad
Total Parking Spaces
4
| Land |
|---|
Lot Features
Fencing
Fence
Other Property Information
Zoning Description
Residential
| Level | Rooms | Dimensions |
|---|---|---|
| Basement | Family room | 16.00 Ft x 13.00 Ft |
| Bedroom | 12.00 Ft x 9.42 Ft | |
| Bedroom | 10.17 Ft x 10.17 Ft | |
| 3pc Bathroom | 6.00 Ft x 4.75 Ft | |
| Furnace | 9.00 Ft x 5.00 Ft | |
| Main level | Kitchen | 112.83 Ft x 11.00 Ft |
| Dining room | 19.00 Ft x 9.50 Ft | |
| Living room | 17.00 Ft x 11.25 Ft | |
| Other | 9.92 Ft x 5.00 Ft | |
| Primary Bedroom | 12.67 Ft x 10.00 Ft | |
| Bedroom | 12.67 Ft x 10.00 Ft | |
| Bedroom | 10.17 Ft x 9.92 Ft | |
| Bedroom | 11.00 Ft x 10.75 Ft | |
| 4pc Bathroom | 7.00 Ft x 4.83 Ft | |
| 3pc Bathroom | 7.00 Ft x 6.25 Ft | |
| Laundry room | 10.00 Ft x 7.00 Ft |
| Features | |||||
|---|---|---|---|---|---|
| PVC window | No Animal Home | No Smoking Home | |||
| Detached Garage(2) | Garage | Gravel | |||
| Heated Garage | Other | Street | |||
| Parking Pad | Refrigerator | Dishwasher | |||
| Stove | Hood Fan | Window Coverings | |||
| Garage door opener | Washer & Dryer | Water Heater - Tankless | |||
| Central air conditioning | |||||












































