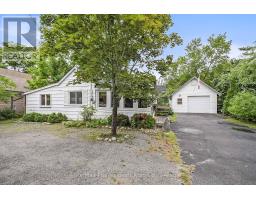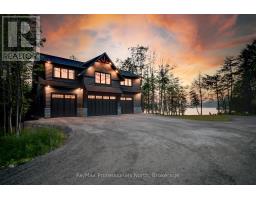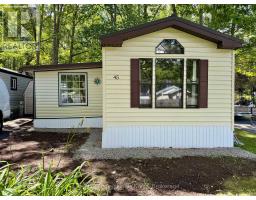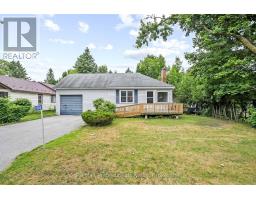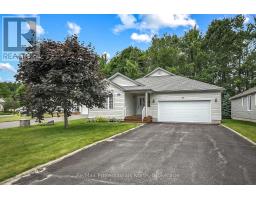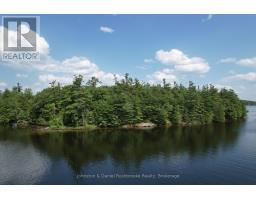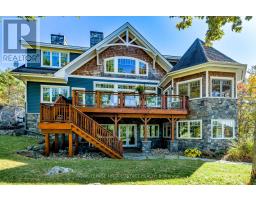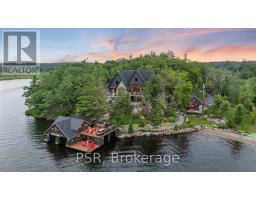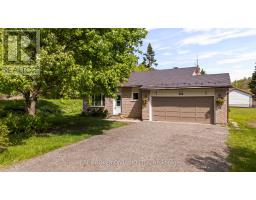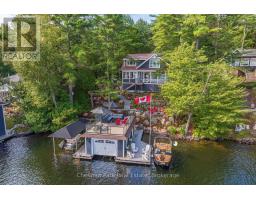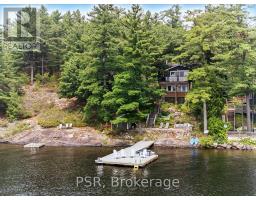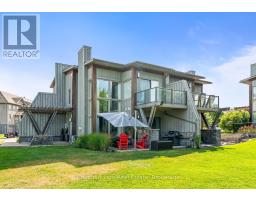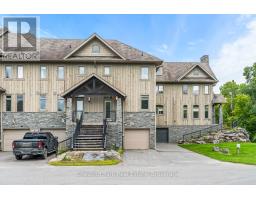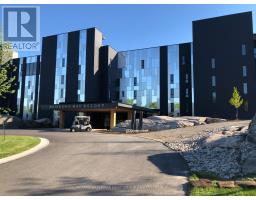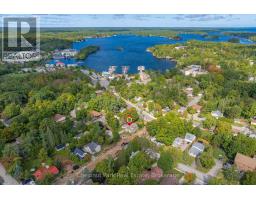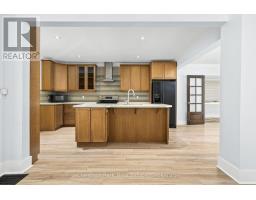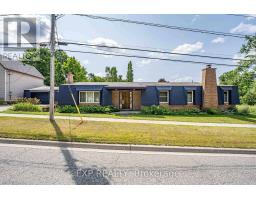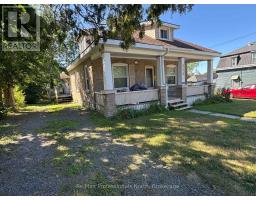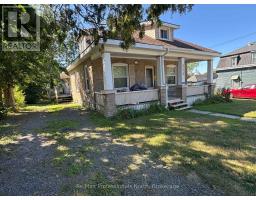175 SARAH STREET S, Gravenhurst (Muskoka (S)), Ontario, CA
Address: 175 SARAH STREET S, Gravenhurst (Muskoka (S)), Ontario
Summary Report Property
- MKT IDX12299195
- Building TypeTriplex
- Property TypeMulti-family
- StatusBuy
- Added7 weeks ago
- Bedrooms5
- Bathrooms4
- Area1500 sq. ft.
- DirectionNo Data
- Added On25 Aug 2025
Property Overview
Discover the charm and versatility of this spacious 2,800 sqft triplex in the heart of downtown Gravenhurst just steps from Gravenhurst Public School and a short stroll to town amenities and the Muskoka Wharf. This original home has been retrofitted with two inspected and updated to code apartment units, great for investment, offsetting your mortgage or multi-generational living. This unique property is vacant and ready for quick closing, offering the flexibility to continue as a triplex or convert back into a single-family home. The main floor boasts timeless century-home character with a grand living room featuring a stone fireplace and built-in shelving, a formal dining room with more built-ins, and a renovated galley kitchen with an eat-in area. A bright screened in sunroom with a Juliet balcony provides a peaceful retreat. Two generous bedrooms with built-ins and a stylish 4-piece bath complete the level. The lower level extends the main living space with a large laundry room, a recreation area, a 3-piece bath, a kitchenette, and a utility room. Above the garage is a bright, fully updated second unit featuring a brand-new kitchen with stainless steel appliances , two bedrooms, an office space, and a full 4-piece bathroom. The third unit in the basement offers a 1-bedroom suite with a kitchen , 4-piece bath, and a cozy living room with a fireplace. Each unit has its own private entrance and parking. Additional highlights include a built-in 2-car garage (11.5' x 43'), forest view in backyard and an unbeatable location for families or investors alike. A rare opportunity for multi-generational living, income potential, or a large family home - all in the heart of Muskoka. (id:51532)
Tags
| Property Summary |
|---|
| Building |
|---|
| Land |
|---|
| Level | Rooms | Dimensions |
|---|---|---|
| Second level | Kitchen | 3.51 m x 3.67 m |
| Bedroom 3 | 3.96 m x 1.76 m | |
| Bedroom 4 | 3.09 m x 3.63 m | |
| Bathroom | 1.52 m x 3.07 m | |
| Office | 3.13 m x 3.99 m | |
| Living room | 3.62 m x 4.17 m | |
| Basement | Laundry room | 3.18 m x 7 m |
| Family room | 5.77 m x 4.8 m | |
| Bathroom | 1.7 m x 2.31 m | |
| Utility room | 3.83 m x 5.21 m | |
| Living room | 3.16 m x 9.07 m | |
| Kitchen | 2.88 m x 3.3 m | |
| Bathroom | 1.86 m x 1.58 m | |
| Bedroom 5 | 2.52 m x 4.54 m | |
| Main level | Foyer | 1.05 m x 1.91 m |
| Living room | 4.77 m x 5.6 m | |
| Dining room | 2.69 m x 3.7 m | |
| Kitchen | 2.69 m x 4.23 m | |
| Eating area | 2.69 m x 2.98 m | |
| Bedroom | 3.45 m x 4.52 m | |
| Primary Bedroom | 3.37 m x 4.52 m | |
| Bathroom | 2.05 m x 2.52 m | |
| Sunroom | 6.18 m x 2.09 m |
| Features | |||||
|---|---|---|---|---|---|
| Level lot | Wooded area | Irregular lot size | |||
| Partially cleared | Flat site | Carpet Free | |||
| Garage | Garage door opener remote(s) | Water meter | |||
| Dishwasher | Dryer | Microwave | |||
| Stove | Washer | Window Coverings | |||
| Refrigerator | Apartment in basement | Separate entrance | |||
| Fireplace(s) | |||||












































