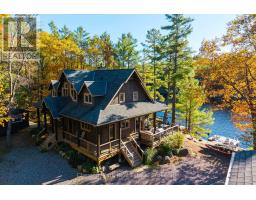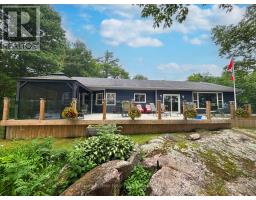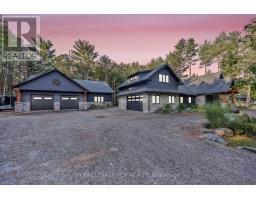405 - 120 CARRICK TRAIL, Gravenhurst (Wood (Gravenhurst)), Ontario, CA
Address: 405 - 120 CARRICK TRAIL, Gravenhurst (Wood (Gravenhurst)), Ontario
Summary Report Property
- MKT IDX12390693
- Building TypeApartment
- Property TypeSingle Family
- StatusBuy
- Added8 weeks ago
- Bedrooms2
- Bathrooms1
- Area500 sq. ft.
- DirectionNo Data
- Added On09 Sep 2025
Property Overview
Discover effortless elegance in this fully furnished, turn-key one-bedroom plus den suite at the prestigious Muskoka Bay Resort. Perched on the 4th floor, this bright and open-concept condo showcases breathtaking views of the 18th fairway of the world-class Muskoka Bay golf course. Every detail has been designed with luxury in mind, from the beautiful finishing selections to the versatile den, perfect for a home office, guest space, or private retreat. Enjoy the unmatched lifestyle of a 4-season luxury resort, featuring fine dining, two outdoor pools, a state-of-the-art fitness facility, and world-class golf right at your doorstep. With even more amenities and enhancements coming through the resorts ongoing development, ownership here offers both indulgence and investment. Whether you're seeking a sophisticated year-round residence, a relaxing weekend escape, or an investment opportunity, this suite embodies the very best of modern Muskoka living. (id:51532)
Tags
| Property Summary |
|---|
| Building |
|---|
| Land |
|---|
| Level | Rooms | Dimensions |
|---|---|---|
| Flat | Bedroom | 4.04 m x 2.79 m |
| Living room | 4.8 m x 2.77 m | |
| Den | 2.69 m x 1.78 m | |
| Kitchen | 5.61 m x 2.77 m |
| Features | |||||
|---|---|---|---|---|---|
| Balcony | Carpet Free | In suite Laundry | |||
| No Garage | All | Furniture | |||
| Window Coverings | Central air conditioning | Security/Concierge | |||
| Exercise Centre | Visitor Parking | Storage - Locker | |||






























