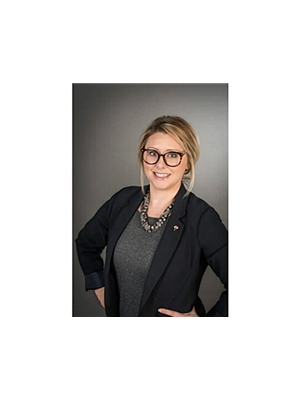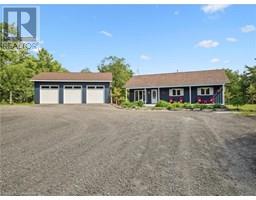1076 THANKSGIVING ROCK Way Morrison, Gravenhurst, Ontario, CA
Address: 1076 THANKSGIVING ROCK Way, Gravenhurst, Ontario
Summary Report Property
- MKT ID40744878
- Building TypeHouse
- Property TypeSingle Family
- StatusBuy
- Added2 weeks ago
- Bedrooms3
- Bathrooms2
- Area1169 sq. ft.
- DirectionNo Data
- Added On15 Aug 2025
Property Overview
Imagine creating unforgettable memories with friends and family at this beautiful cottage, with 205 feet of picturesque lakefront on a sprawling 1.3-acre lot. With the water steps away, this allows you the convenience of enjoying endless opportunities for swimming, boating, and exploring. Surrounded by lush trees and serene waters, this property offers the perfect secluded escape to reconnect with nature and truly captures the essence of Muskoka's natural beauty. The charming open-concept bungalow features 3 well-appointed bedrooms and two bathrooms, including a ensuite off the Primary. The kitchen flows into the bright and spacious living and dining areas, featuring vaulted ceilings and elegant wide-plank wood flooring. A cozy wood stove-style fireplace provides warmth on cool evenings, making it the perfect spot for relaxing at the end of the day. The expansive composite deck will be your favourite gathering spot, whether you're barbecuing, sharing stories, or enjoying your morning coffee with the breathtaking views. This property features many upgrades; the screened in porch/sunroom, upgraded insulation, 4 air conditioning/heat pump units, generator, new steel roof and low maintenance siding, brand new decks and dock, storage sheds, and one of a kind wood carved totem pole. This turnkey property is ready for your family to experience and enjoy lakeside living at it’s finest! (id:51532)
Tags
| Property Summary |
|---|
| Building |
|---|
| Land |
|---|
| Level | Rooms | Dimensions |
|---|---|---|
| Main level | Bonus Room | 11'0'' x 10'0'' |
| Sunroom | 14'0'' x 9'7'' | |
| Primary Bedroom | 11'5'' x 10'1'' | |
| Living room | 25'10'' x 15'11'' | |
| Kitchen | 10'3'' x 15'10'' | |
| Dining room | 9'0'' x 13'6'' | |
| Bedroom | 9'5'' x 9'5'' | |
| Bedroom | 9'5'' x 9'5'' | |
| 4pc Bathroom | 4'11'' x 7'5'' | |
| 3pc Bathroom | 11'5'' x 5'0'' |
| Features | |||||
|---|---|---|---|---|---|
| Backs on greenbelt | Crushed stone driveway | Country residential | |||
| Recreational | Dishwasher | Refrigerator | |||
| Satellite Dish | Stove | Window Coverings | |||
| Ductless | |||||
























































