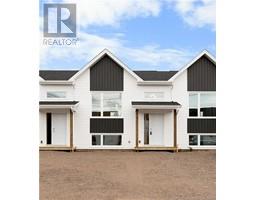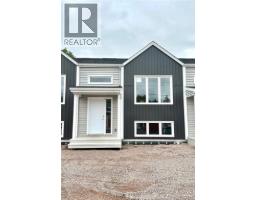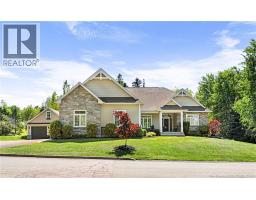1667 Melanson Road, Greater Lakeburn, New Brunswick, CA
Address: 1667 Melanson Road, Greater Lakeburn, New Brunswick
Summary Report Property
- MKT IDNB124666
- Building TypeHouse
- Property TypeSingle Family
- StatusBuy
- Added5 hours ago
- Bedrooms3
- Bathrooms3
- Area2568 sq. ft.
- DirectionNo Data
- Added On27 Aug 2025
Property Overview
TWO STOREY HOME WITH DOUBLE ATTACHED GARAGE SITTING ON A PEACEFUL AND PRIVATE 1,7 ACRE LOT IN GREATER LAKEBURN! Greet guests and family on the front porch leading into the foyer that overlooks the OPEN CONCEPT LIVING AREA featuring spacious kitchen with peninsula, dining area and bright living room. Patio doors lead you to the LARGE SCREENED-IN ROOM and back deck where you can enjoy the beautiful surroundings. Front family room and half bath with laundry complete this level. The upper level offers primary bedroom with walk-in closet as well as built-in wall closets and 5 PC ENSUITE featuring double vanity, separate shower and corner Jacuzzi tub. Down the hall, you will find two well appointed bedrooms and full bathroom. The lower level adds additional living space with family room highlighted by a wood burning stove, office and storage room. Extras include: THREE MINI SPLITS for your comfort, GENERATOR PANEL, BABY BARN, and MORE. Call to view! (id:51532)
Tags
| Property Summary |
|---|
| Building |
|---|
| Level | Rooms | Dimensions |
|---|---|---|
| Second level | 4pc Bathroom | 8'8'' x 4'1'' |
| Bedroom | 11'8'' x 9'6'' | |
| Bedroom | 9'11'' x 9'1'' | |
| Other | 18'10'' x 5'0'' | |
| Bedroom | 11'8'' x 16'0'' | |
| Basement | Other | 7'10'' x 5'0'' |
| Storage | 15'2'' x 10'0'' | |
| Office | 9'5'' x 12'11'' | |
| Family room | 12'0'' x 24'1'' | |
| Main level | 2pc Bathroom | 7'11'' x 5'4'' |
| Family room | 15'11'' x 11'2'' | |
| Kitchen | 9'7'' x 12'6'' | |
| Living room | 9'11'' x 14'0'' | |
| Dining room | 8'7'' x 12'6'' | |
| Foyer | 4'10'' x 6'0'' |
| Features | |||||
|---|---|---|---|---|---|
| Treed | Balcony/Deck/Patio | Attached Garage | |||
| Garage | Heat Pump | Air exchanger | |||


























































