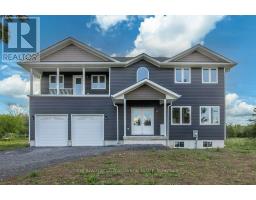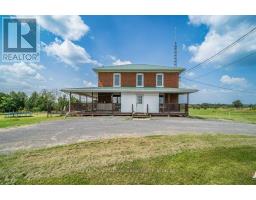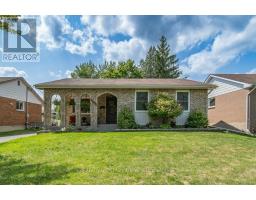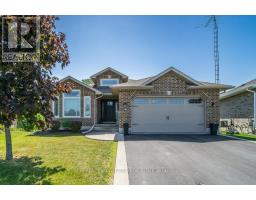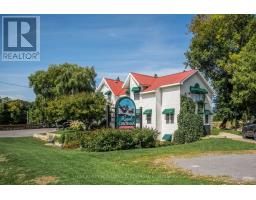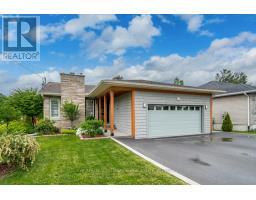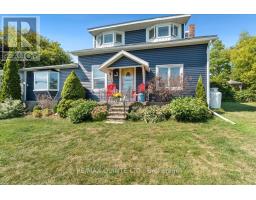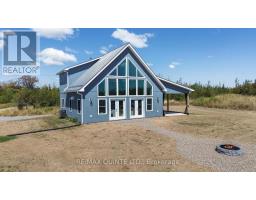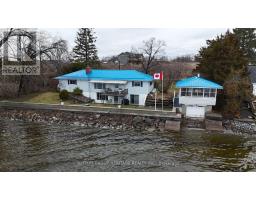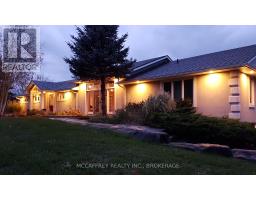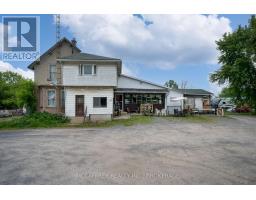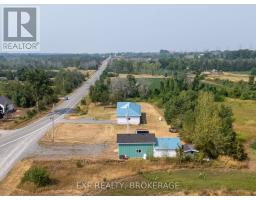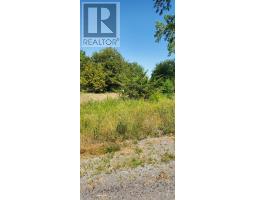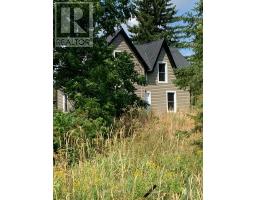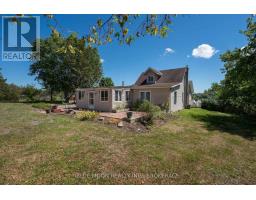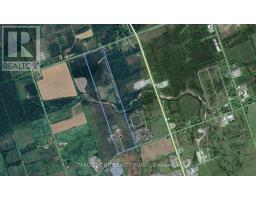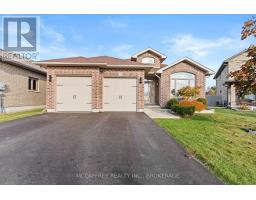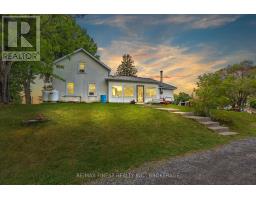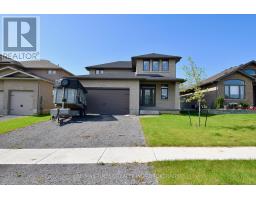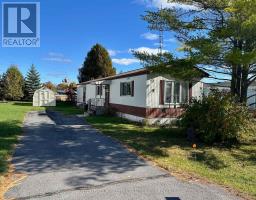21 KANVERS WAY, Greater Napanee (Greater Napanee), Ontario, CA
Address: 21 KANVERS WAY, Greater Napanee (Greater Napanee), Ontario
Summary Report Property
- MKT IDX12391449
- Building TypeHouse
- Property TypeSingle Family
- StatusBuy
- Added7 weeks ago
- Bedrooms4
- Bathrooms3
- Area1100 sq. ft.
- DirectionNo Data
- Added On09 Sep 2025
Property Overview
Welcome to this beautiful brick-front bungalow, built in 2012 and designed with comfort and convenience in mind. Offering the perfect blend of charm and functionality, this home features a spacious three-car attached garage with inside entry. The main floor includes a bright primary bedroom and laundry, as well as an inviting eat-in kitchen filled with natural light. The lower level is partially finished, showcasing a large rec room with a cozy gas fireplace and a kitchenette, along with a bedroom and bathroom that create excellent in-law suite potential. Outside, the property backs onto peaceful greenspace, while the fully fenced backyard provides a private space for relaxation or play. Ideally located near parks, schools, the hospital, and everyday amenities, this home is also just a short drive to major shopping or the vibrant downtown core. (id:51532)
Tags
| Property Summary |
|---|
| Building |
|---|
| Level | Rooms | Dimensions |
|---|---|---|
| Basement | Bathroom | 1.5 m x 2.34 m |
| Bedroom | 4.6 m x 3.38 m | |
| Kitchen | 3.88 m x 4.53 m | |
| Recreational, Games room | 3.73 m x 4.54 m | |
| Utility room | 7.45 m x 6.4 m | |
| Main level | Bathroom | 2.6 m x 1.51 m |
| Primary Bedroom | 4.47 m x 3.41 m | |
| Bathroom | 3.08 m x 1.48 m | |
| Bedroom | 3.12 m x 2.86 m | |
| Bedroom | 3.1 m x 2.84 m | |
| Eating area | 3.67 m x 3.41 m | |
| Dining room | 3.84 m x 3.68 m | |
| Foyer | 2.57 m x 1.97 m | |
| Kitchen | 3.15 m x 2.98 m | |
| Laundry room | 3.19 m x 1.8 m | |
| Living room | 3.1 m x 3.54 m |
| Features | |||||
|---|---|---|---|---|---|
| Attached Garage | Garage | Water Heater | |||
| Dishwasher | Microwave | Central air conditioning | |||
| Fireplace(s) | |||||




















































