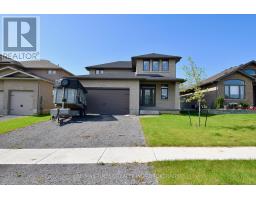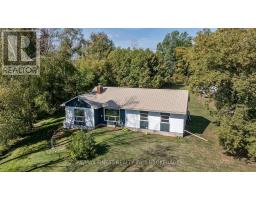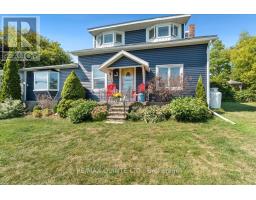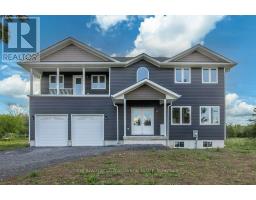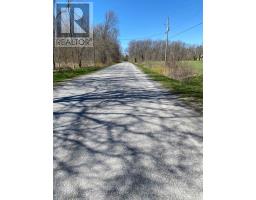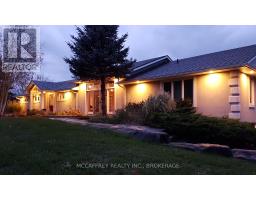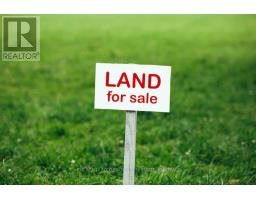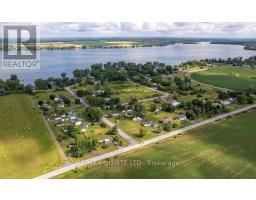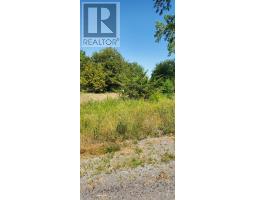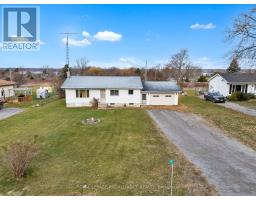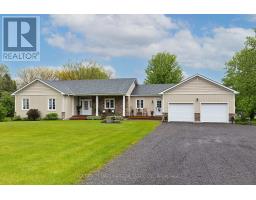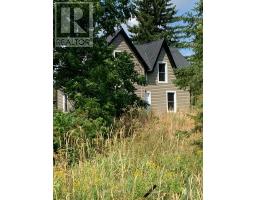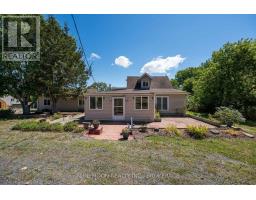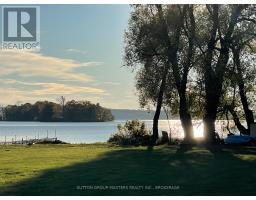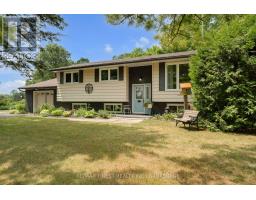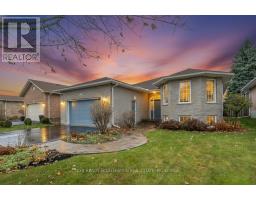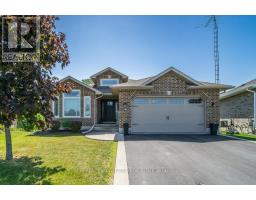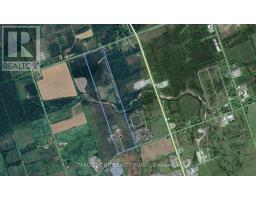2261 COUNTY ROAD 11, Greater Napanee (Greater Napanee), Ontario, CA
Address: 2261 COUNTY ROAD 11, Greater Napanee (Greater Napanee), Ontario
Summary Report Property
- MKT IDX12532834
- Building TypeHouse
- Property TypeSingle Family
- StatusBuy
- Added8 weeks ago
- Bedrooms4
- Bathrooms1
- Area2000 sq. ft.
- DirectionNo Data
- Added On11 Nov 2025
Property Overview
Nestled in the charming village of Selby, just minutes from Napanee, this spacious 4-bedroom, 1-bathroom home offers over 2,100 square feet of comfortable living space on a beautifully landscaped lot surrounded by mature trees. The main level features a bright and welcoming family room, a cozy living room with a wood stove, and an attached sunroom perfect for enjoying your morning coffee or relaxing with a book. The large kitchen includes a convenient pantry and opens to the dining area, making it ideal for family gatherings. The upstairs offers 4 bedrooms, perfect for the growing family. Part of the basement offers additional usable living space that could serve as a great rec room, with laundry and utility areas nearby. Additional highlights include a detached garage with a second storey storage and separate storage shed, plus modern comfort with a propane furnace, central air and metal roof and updated vinyl siding. Located just north of Highway 401, this home provides easy access to all of Napanee's amenities, with a local park, baseball diamond, and Selby Hall right across the road - an ideal blend of village charm and convenience. (id:51532)
Tags
| Property Summary |
|---|
| Building |
|---|
| Land |
|---|
| Level | Rooms | Dimensions |
|---|---|---|
| Second level | Primary Bedroom | 4.17 m x 3.44 m |
| Bedroom | 3.38 m x 3.26 m | |
| Bedroom | 11.3 m x 3.2 m | |
| Bedroom | 3.38 m x 1.85 m | |
| Lower level | Recreational, Games room | 7.52 m x 3.59 m |
| Main level | Living room | 5.18 m x 3.56 m |
| Sunroom | 4.05 m x 2.46 m | |
| Kitchen | 3.65 m x 3.5 m | |
| Dining room | 3.77 m x 3.5 m | |
| Family room | 5.18 m x 4.02 m | |
| Bathroom | 2.25 m x 1.24 m |
| Features | |||||
|---|---|---|---|---|---|
| Detached Garage | Garage | Dryer | |||
| Stove | Washer | Refrigerator | |||
| Central air conditioning | |||||











































