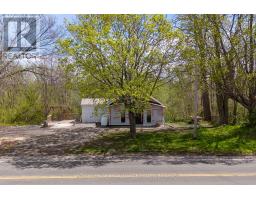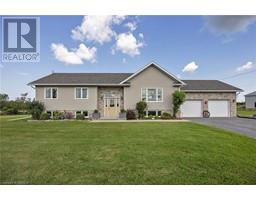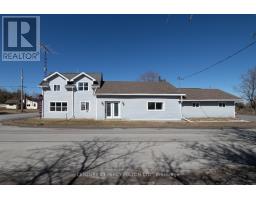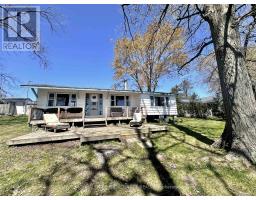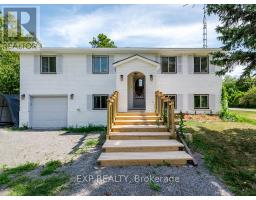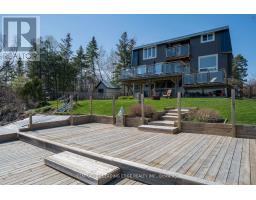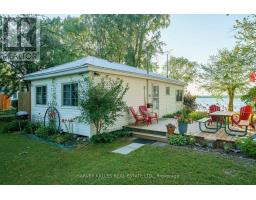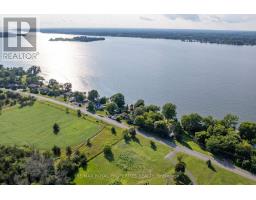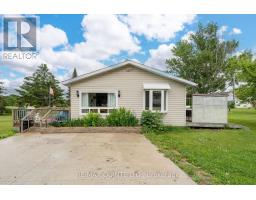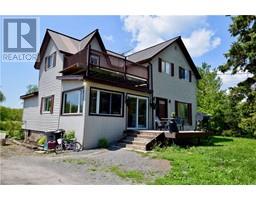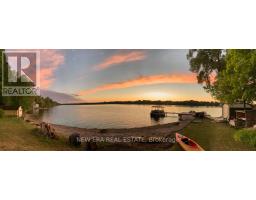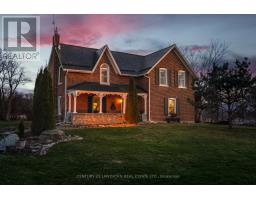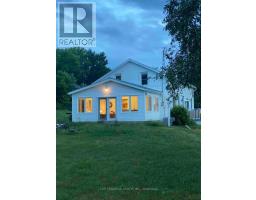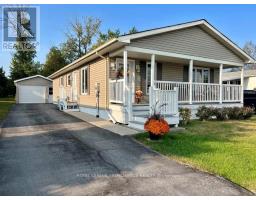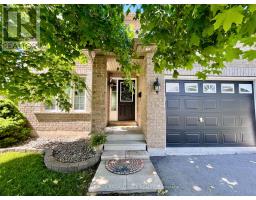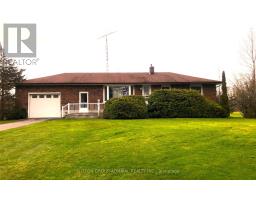5 BRIARWOOD CRESCENT, Greater Napanee, Ontario, CA
Address: 5 BRIARWOOD CRESCENT, Greater Napanee, Ontario
Summary Report Property
- MKT IDX8337944
- Building TypeHouse
- Property TypeSingle Family
- StatusBuy
- Added2 weeks ago
- Bedrooms5
- Bathrooms3
- Area0 sq. ft.
- DirectionNo Data
- Added On14 May 2024
Property Overview
Priced to sell....The best bang for your buck in the Subdivision! Packed with upgrades and finishes ( Premium engineered hardwood floor, 9 Ft ceilings, floor to ceiling cabinetry, Cambria quartz and more). This 2019 Staikos Built Bungalow offers 5 Beds 3 Baths with walkout basement ideal for an in-law suite or multi generational living. Located at nature's doorstep on a premier lot backing onto greenspace, sit back and unwind on the rear deck and watch the sunset. Be entertained by the variety of small animals and birds passing by. This Family friendly subdivision offers its very own park and trails for those who enjoy physical activity and fresh air. With a total living area of 3000 Sqft, ample storage space and a generous Utility room that can be used as a hobby / workshop, the possibilities are endless..... (id:51532)
Tags
| Property Summary |
|---|
| Building |
|---|
| Level | Rooms | Dimensions |
|---|---|---|
| Lower level | Bedroom 5 | 3.84 m x 3.74 m |
| Bathroom | 2.46 m x 3.18 m | |
| Recreational, Games room | 7.31 m x 7.01 m | |
| Utility room | 4.99 m x 6.53 m | |
| Bedroom 4 | 3.84 m x 4.03 m | |
| Main level | Kitchen | 3.06 m x 4.05 m |
| Living room | 5.84 m x 5.57 m | |
| Bedroom | 4.04 m x 6.03 m | |
| Bedroom 2 | 3.56 m x 4.55 m | |
| Bedroom 3 | 3.18 m x 3.51 m | |
| Bathroom | 1.87 m x 3.65 m | |
| Bathroom | 2.97 m x 1.56 m |
| Features | |||||
|---|---|---|---|---|---|
| Attached Garage | Water Heater | Dishwasher | |||
| Dryer | Microwave | Refrigerator | |||
| Stove | Washer | Central air conditioning | |||









































