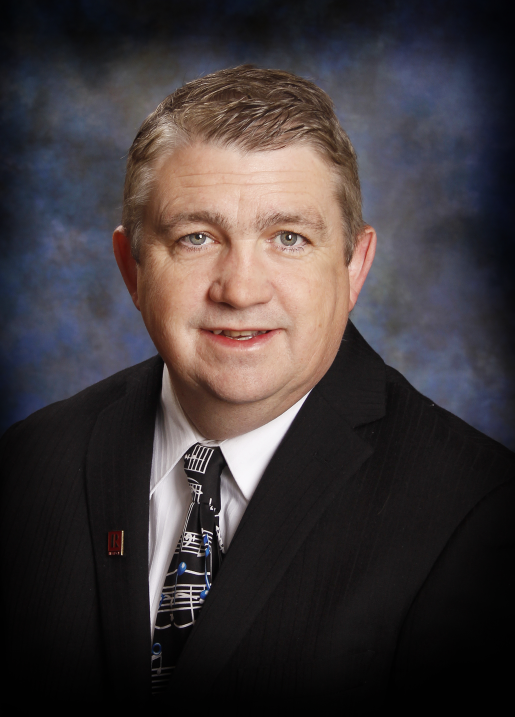2727 Bancroft Drive, Greater Sudbury, Ontario, CA
Address: 2727 Bancroft Drive, Greater Sudbury, Ontario
Summary Report Property
- MKT ID2123201
- Building TypeHouse
- Property TypeSingle Family
- StatusBuy
- Added7 hours ago
- Bedrooms4
- Bathrooms3
- Area0 sq. ft.
- DirectionNo Data
- Added On28 Jun 2025
Property Overview
MINNOW LAKE - Rental Income in this all brick bungalow. Offering 2+2 bedrooms and 3 full bathrooms including primary bedroom boasting a gorgeous ensuite and plenty of closet space. Many upgrades completed including but not limited to new kitchen, bathrooms, interior/exterior doors, windows, lighting, flooring, gas furnace, central A/C, gas water heater in the past 5 years. The shingles are approx. 8 years old. If your looking for extra income and a fully updated home, you will not be disappointed with this large bungalow and in-law suite with a separate entrance. All newer appliances (2020), the property is tenanted and 26 hours notice is required for all viewings please. Working with a realtor already? please reach out to them as we collaboratively work together. (id:51532)
Tags
| Property Summary |
|---|
| Building |
|---|
| Land |
|---|
| Level | Rooms | Dimensions |
|---|---|---|
| Basement | Bedroom | 10.7 x 11.10 |
| Bedroom | 10.8 x 15.10 | |
| Storage | 14 x 11.10 | |
| Laundry room | 6.4 x 4.11 | |
| Kitchen | 6.2 x 10.4 | |
| Recreational, Games room | 14.5 x 18.11 | |
| Main level | Dining room | 16.4 x 9.8 |
| 4pc Bathroom | 8 x 7.9 | |
| 4pc Ensuite bath | 6.3 x 10.3 | |
| Primary Bedroom | 12.7 x 10.3 | |
| Bedroom | 11.4 x 12.6 | |
| Laundry room | 7.10 x 2.3 | |
| Kitchen | 10.9 x 10.8 | |
| Living room | 11.3 x 10.5 |
| Features | |||||
|---|---|---|---|---|---|
| 2 Refrigerators & 2 Stoves | Dishwasher | Dryer - Electric | |||
| Microwave Range Hood Combo | Storage Shed | Washer | |||
| Central air conditioning | |||||

















































