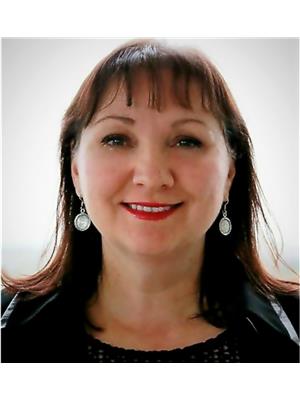190 Ridgemount Avenue, Greater Sudbury, Ontario, CA
Address: 190 Ridgemount Avenue, Greater Sudbury, Ontario
Summary Report Property
- MKT ID2123289
- Building TypeHouse
- Property TypeSingle Family
- StatusRent
- Added14 hours ago
- Bedrooms3
- Bathrooms2
- AreaNo Data sq. ft.
- DirectionNo Data
- Added On15 Jul 2025
Property Overview
Executive rental, August 1st Possession Available! This beautifully renovated Minnow Lake residence is loaded with updates and special features. This home has been completely remodeled, inside and out. Picturesque curb appeal, the exterior of the home is refreshed with emerald siding, ivory trim/window casings, and painted brick facing. Beautiful luxury vinyl plank flooring flows throughout the home. The spacious eat-in kitchen is refreshed with loads of two-tone cabinetry and gorgeous stainless steel appliances. The upper level offers 3 bedrooms and a 4 piece bath. The lower level has a finished family room with a cozy gas fireplace, a 3 piece bathroom and laundry room. Outside, a 16’ x 12’ barn shed with loft provides plenty of space for your storage needs. The house sits on a deep lot and the private back yard is nestled against wooded green space with access to an amazing trail system. This location is great for snowmobiling, quadding or just walking and hiking. Enjoy the beauty of miles of forest to explore. This quiet subdivision is steps to Ridgemount Playground and Community Centre, walking distance to Moonlight Beach and just minutes to big box stores and New Sudbury. Suitable for quiet non-smokers with no pets. (id:51532)
Tags
| Property Summary |
|---|
| Building |
|---|
| Land |
|---|
| Level | Rooms | Dimensions |
|---|---|---|
| Second level | 4pc Bathroom | 7'11"" x 7'1"" |
| Bedroom | 9'5"" x 8'5"" | |
| Bedroom | 11'4"" x 10'4"" | |
| Primary Bedroom | 12'9"" x 9' | |
| Lower level | Laundry room | 8'7"" x 7'2"" |
| 3pc Bathroom | 7'11"" x 5'10"" | |
| Recreational, Games room | 17' x 15'2"" | |
| Main level | Living room | 17'4"" x 13'7"" |
| Eat in kitchen | 17' x 11'3"" |
| Features | |||||
|---|---|---|---|---|---|
| Gravel | |||||





































