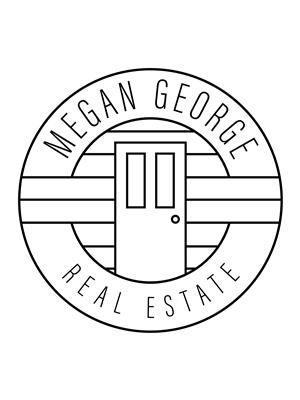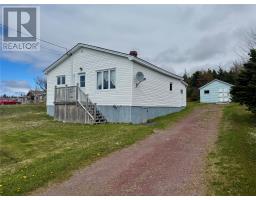28 Old Track Road, Green's Harbour, Newfoundland & Labrador, CA
Address: 28 Old Track Road, Green's Harbour, Newfoundland & Labrador
Summary Report Property
- MKT ID1290530
- Building TypeHouse
- Property TypeSingle Family
- StatusBuy
- Added2 weeks ago
- Bedrooms4
- Bathrooms2
- Area2145 sq. ft.
- DirectionNo Data
- Added On24 Sep 2025
Property Overview
Welcome to Green’s Harbour! This great, affordable family home offers 3+1 bedrooms and 2 bathrooms, perfectly designed for comfort and optimum functionality. Enjoy an ocean view, attached garage, and convenient rear yard access, and room in the backyard for all of your hobbies! Inside, the spacious living room is highlighted by a cozy fireplace with a stylish shiplap accent—perfect for relaxing evenings. The kitchen flows seamlessly into a stepped-down lower level, featuring a sitting/rec area, a back porch with laundry, a full bathroom, and an additional bedroom. Upstairs, you’ll find 3 bedrooms and another full bath, with the primary bedroom showing off stunning views of the ocean. The ducted heat pump system provides year-round efficiency and air conditioning, while the basement offers plenty of storage and utility access. This home checks all the boxes for affordable family living in a beautiful setting—don’t miss the chance to make it yours! (id:51532)
Tags
| Property Summary |
|---|
| Building |
|---|
| Land |
|---|
| Level | Rooms | Dimensions |
|---|---|---|
| Second level | Bath (# pieces 1-6) | 7'9x8'1 |
| Bedroom | 9'0x11'8 | |
| Bedroom | 10'5x10'2 | |
| Primary Bedroom | 10'10x12'11 | |
| Main level | Not known | 10'7x19'9 |
| Bedroom | 9'1x10'6 | |
| Recreation room | 9'1x12'7 | |
| Bath (# pieces 1-6) | 4'3x8'1 | |
| Laundry room | 6'2x8'1 | |
| Kitchen | 17'0x9'8 | |
| Dining nook | 8'9x10'10 | |
| Living room/Fireplace | 26'1x11'10 |
| Features | |||||
|---|---|---|---|---|---|
| Attached Garage | Garage(1) | Dishwasher | |||
| Refrigerator | Microwave | Stove | |||
| Washer | Dryer | ||||






















































