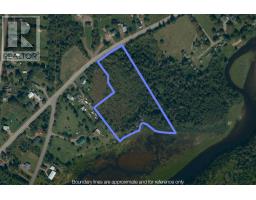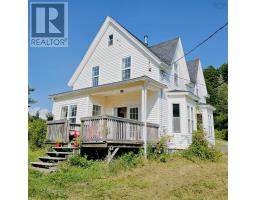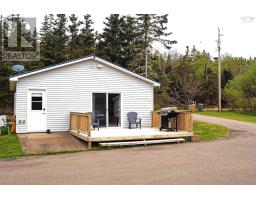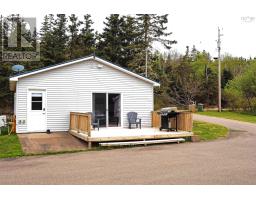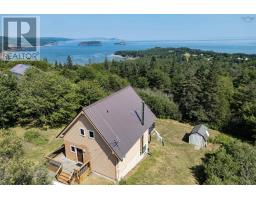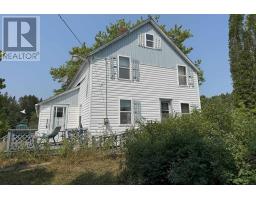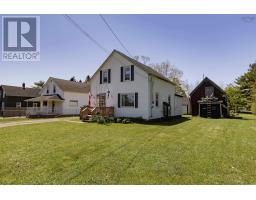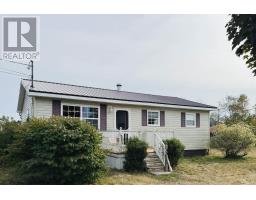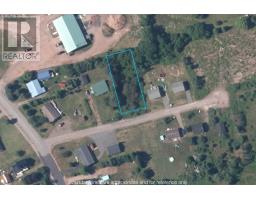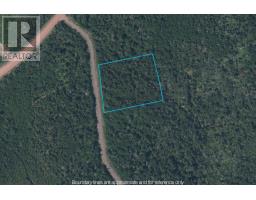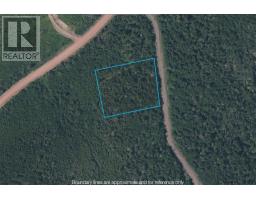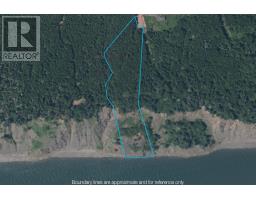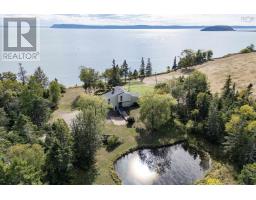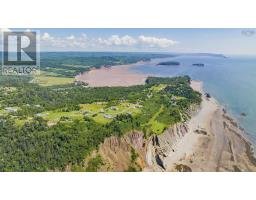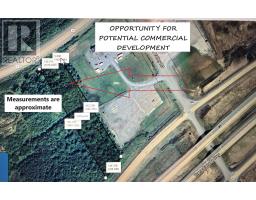34 Ridgeview Lane, Greenhill, Nova Scotia, CA
Address: 34 Ridgeview Lane, Greenhill, Nova Scotia
Summary Report Property
- MKT ID202519568
- Building TypeRecreational
- Property TypeSingle Family
- StatusBuy
- Added28 weeks ago
- Bedrooms4
- Bathrooms2
- Area2160 sq. ft.
- DirectionNo Data
- Added On05 Aug 2025
Property Overview
Perched gracefully on a gentle hilltop, this beautifully crafted Viceroy home offers commanding views of Two Islands and the Bay of Fundy's Minas Basin, where the ever-changing hues of sky and sea create a living work of art. Thoughtfully designed to capture the natural beauty that surrounds it, the home features expansive windows and an open-concept layout that flood the interior with light and invite the outdoors in. Every detail reflects a commitment to quality and comfort. The front door is of European design. The kitchen features custom maple cabinets, and is open to the living and dining room spaces, with a gorgeous wrap-around deck and views beyond the trees to the ocean! There is a bedroom on the main floor, two bedrooms on the second floor and a fourth on the lower level. The lower level has a walk out to the backyard. The primary suite on the second floor has a private balcony with breathtaking views of the Two Islands! There are two ETS heating units, plus a wood-stove and 200 amp service. Outside, the grounds offer both privacy and a natural connection to the surrounding environment. Whether you're enjoying your morning coffee with the sound of waves in the distance or hosting friends for an evening gathering, this home provides a rare blend of peaceful seclusion and refined living. A true coastal haven, it promises timeless elegance and unmatched views in a setting that feels both remote and connected. (id:51532)
Tags
| Property Summary |
|---|
| Building |
|---|
| Level | Rooms | Dimensions |
|---|---|---|
| Second level | Primary Bedroom | 14.8x10.4 |
| Bedroom | 14.8x8.7 | |
| Bath (# pieces 1-6) | 7.1x9 | |
| Lower level | Bedroom | 10.8x15.10 |
| Recreational, Games room | 10.9x12.5 | |
| Storage | 21.10x11.7 | |
| Main level | Bath (# pieces 1-6) | 5.5x7.10 |
| Bedroom | 11.3x8.9 | |
| Dining nook | 11.3x6.1 | |
| Kitchen | 11.3x10.3 | |
| Living room | 14.8x10.4 |
| Features | |||||
|---|---|---|---|---|---|
| Sloping | Recreational | Range - Electric | |||
| Washer | Microwave | Refrigerator | |||




















































