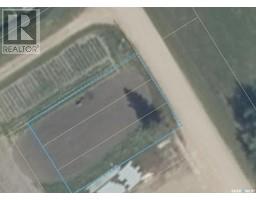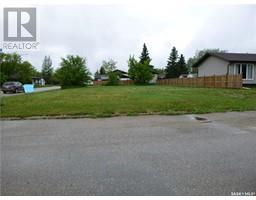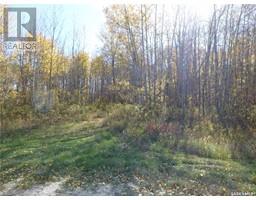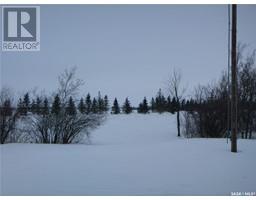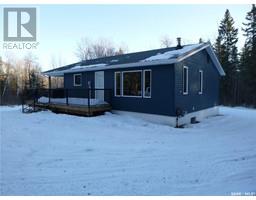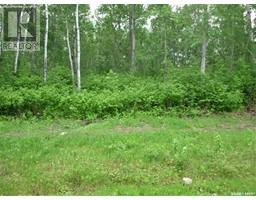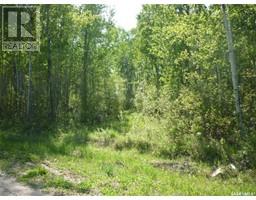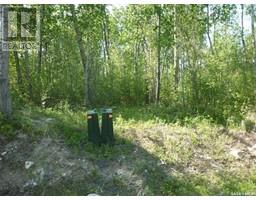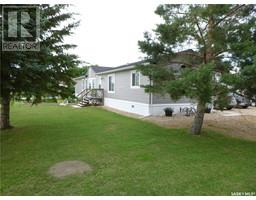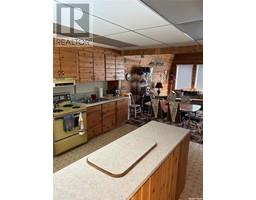2 Francis AVENUE, Greenwater Provincial Park, Saskatchewan, CA
Address: 2 Francis AVENUE, Greenwater Provincial Park, Saskatchewan
Summary Report Property
- MKT IDSK923415
- Building TypeHouse
- Property TypeSingle Family
- StatusBuy
- Added57 weeks ago
- Bedrooms5
- Bathrooms7
- Area4160 sq. ft.
- DirectionNo Data
- Added On22 Mar 2023
Property Overview
Welcome to #2 Francis Avenue at fabulous Greenwater Lake Provincial Park in NE Sask. Located just over 2 blocks from the public beach, this meticulous family cottage that is simply overwhelming. Over 4100 sqft on 2 stories of prime living space which features 6 bedrooms (5 of which have their own full bathroom), 7 bathrooms in total, extra large kitchen, dining and living space, grand foyer with heated floor, 2nd floor family room with balcony, 2 car attached, heated garage, hot tub, gazebo, firepit, front deck, back deck and so much more. Built with the highest quality and traditional workmanship, this cottage is something else. ICF foundation with partial basement with crawl space and a well manicured low maintenance yard. This is a titled property that has entrance thru the park. The owners are running a bed and breakfast by choice but this can be your own family retreat with a space for everyone anytime they want. All furnishings upstairs and in dining room will stay with cottage, everything else is very negotiable. Your options can be endless. If you read this far, you are probably wanting this beautiful retreat by now. dont hesitate to get a hold of your realtor. (id:51532)
Tags
| Property Summary |
|---|
| Building |
|---|
| Land |
|---|
| Level | Rooms | Dimensions |
|---|---|---|
| Second level | Bedroom | 14 ft ,6 in x 11 ft ,8 in |
| 4pc Ensuite bath | Measurements not available | |
| Bedroom | 14 ft ,6 in x 11 ft ,8 in | |
| 4pc Ensuite bath | Measurements not available | |
| Bedroom | 13 ft x 12 ft | |
| 4pc Ensuite bath | Measurements not available | |
| Bedroom | 12 ft x 15 ft | |
| 4pc Ensuite bath | Measurements not available | |
| Family room | 19 ft x 28 ft ,8 in | |
| Laundry room | 8 ft ,8 in x 11 ft | |
| 2pc Bathroom | Measurements not available | |
| Main level | Other | 13 ft ,2 in x 23 ft ,6 in |
| Kitchen | 10 ft ,4 in x 15 ft | |
| Dining room | 19 ft ,6 in x 14 ft | |
| 4pc Bathroom | Measurements not available | |
| Mud room | 7 ft ,8 in x 10 ft | |
| Den | 9 ft x 11 ft | |
| Bedroom | 13 ft ,6 in x 18 ft | |
| 3pc Bathroom | Measurements not available | |
| Foyer | 9 ft ,10 in x 15 ft ,10 in |
| Features | |||||
|---|---|---|---|---|---|
| Treed | Corner Site | Balcony | |||
| Recreational | Sump Pump | Attached Garage | |||
| Parking Pad | Gravel | Parking Space(s)(3) | |||
| Washer | Refrigerator | Hot Tub | |||
| Satellite Dish | Dishwasher | Dryer | |||
| Microwave | Freezer | Garburator | |||
| Window Coverings | Garage door opener remote(s) | Hood Fan | |||
| Storage Shed | Stove | Central air conditioning | |||
| Air exchanger | |||||



















































