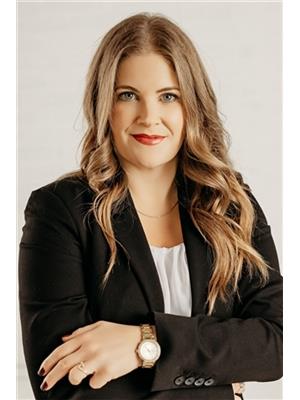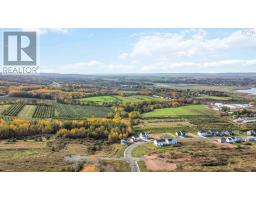10212 Highway 1, Greenwich, Nova Scotia, CA
Address: 10212 Highway 1, Greenwich, Nova Scotia
Summary Report Property
- MKT ID202514429
- Building TypeHouse
- Property TypeSingle Family
- StatusBuy
- Added6 weeks ago
- Bedrooms4
- Bathrooms1
- Area1694 sq. ft.
- DirectionNo Data
- Added On15 Jun 2025
Property Overview
Nestled in the heart of Greenwich, this charming three-bedroom traditional bungalow is set on a spacious, meticulously landscaped lot that adjoins a serene ravine featuring a brook, providing both privacy and tranquility. The attached garage offers ample attic storage and convenient access to the basement, allowing for easy entry to the home while sheltered from the elements.The lower level offers a spacious recreation room that serves as a versatile bonus area, complemented by a utility room, dedicated workshop, laundry facilities, and a cold storage room. Convenient direct access to the garage ensures easy entry and added functionality. With hardwood flooring throughout, vinyl windows, and a high-quality solid wood kitchen, this residence is truly move-in ready. Ideally located within walking distance of Wolfville and New Minas, this home perfectly meets all the criteria for an ideal location. (id:51532)
Tags
| Property Summary |
|---|
| Building |
|---|
| Level | Rooms | Dimensions |
|---|---|---|
| Basement | Laundry room | 15.10 x 12.9 |
| Workshop | 15.10 x 12.10 | |
| Utility room | 17. x 12.8 | |
| Recreational, Games room | 15.6 x 12.6 | |
| Storage | 7.9 x 6.7 | |
| Main level | Kitchen | 13.2 x 7.10 |
| Living room | 21 x 13.3 - 7 x 4 | |
| Dining room | 13.7 x 9.4 | |
| Bedroom | 10.10 x 8.4 | |
| Bedroom | 10.10 x 9 | |
| Primary Bedroom | 13.2 x 10.10 | |
| Bath (# pieces 1-6) | 9. x 4.11 (4pc) |
| Features | |||||
|---|---|---|---|---|---|
| Garage | Attached Garage | Range - Electric | |||
| Dryer - Electric | Washer | Refrigerator | |||





















































