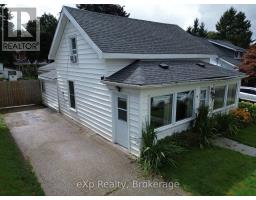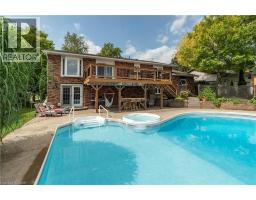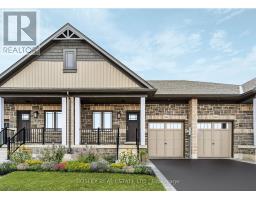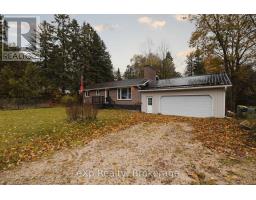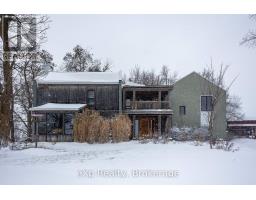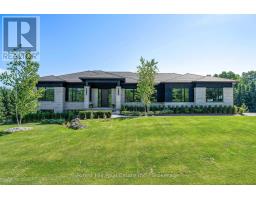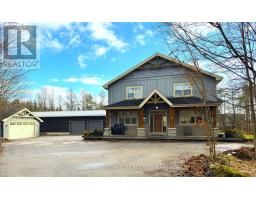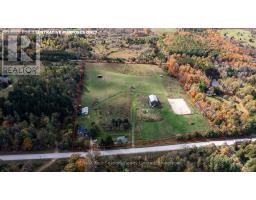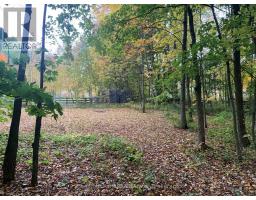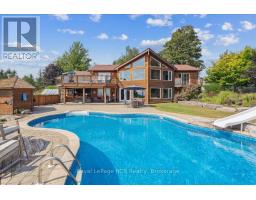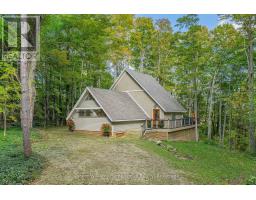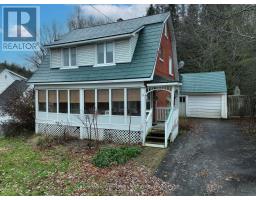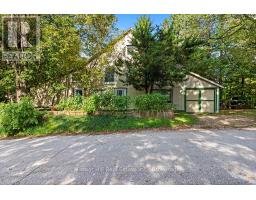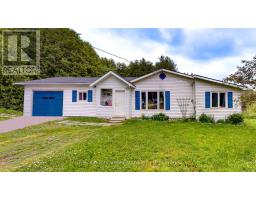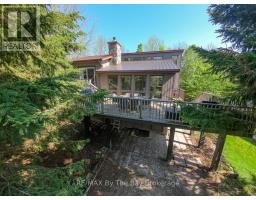686267 19 SIDE ROAD, Grey Highlands, Ontario, CA
Address: 686267 19 SIDE ROAD, Grey Highlands, Ontario
Summary Report Property
- MKT IDX12458368
- Building TypeHouse
- Property TypeSingle Family
- StatusBuy
- Added18 weeks ago
- Bedrooms5
- Bathrooms3
- Area1500 sq. ft.
- DirectionNo Data
- Added On14 Oct 2025
Property Overview
Classic country style Beaver Valley home on 1.3 beautifully landscaped acres of land. Full width covered porch with seating area at the front door. Spacious and bright interior main floor with large seating areas and dining room with wood stove. Sliding door walk out to 16'x14' covered back deck with glass railings overlooking ravine, stream and mature trees. Main floor primary suite with 3pc ensuite bath. Upstairs 4 guest bedrooms. House is heated and cooled by Geothermal forced air furnace. Full unfinished basement has plenty of storage and a walk out to ground level greenhouse. Single car attached garage. Ornamental grasses, mature trees and natural wooded surroundings combine to create a private setting. On the hillside above the house is a perfect spot for a guest house or rv / trailer capturing countryside views to Old Baldy. This home is in close proximity to the Bruce Trail, only 8 kms to Kimberley and 11kms to Beaver Valley Ski Club. Meaford Harbour is 15km to the north, as well as many other recreation areas. A peaceful location for comfortable year round country living. (id:51532)
Tags
| Property Summary |
|---|
| Building |
|---|
| Land |
|---|
| Level | Rooms | Dimensions |
|---|---|---|
| Main level | Family room | 5.5 m x 5.5 m |
| Kitchen | 4.8 m x 3.6 m | |
| Primary Bedroom | 4.26 m x 2.74 m | |
| Bathroom | 3.6 m x 1.8 m | |
| Upper Level | Bedroom 2 | 3.65 m x 3.35 m |
| Bedroom 3 | 3.65 m x 3.35 m | |
| Bedroom 4 | 3.65 m x 3.35 m | |
| Bedroom 5 | 3.65 m x 3.35 m | |
| Other | 6.7 m x 1.8 m |
| Features | |||||
|---|---|---|---|---|---|
| Wooded area | Sloping | Guest Suite | |||
| Attached Garage | Garage | RV | |||
| Hot Tub | Garage door opener remote(s) | Water Heater | |||
| Dryer | Stove | Wall Mounted TV | |||
| Washer | Central air conditioning | ||||
















































