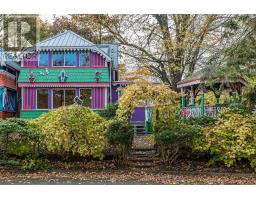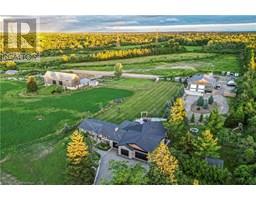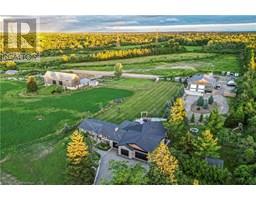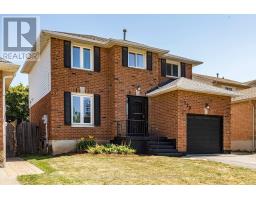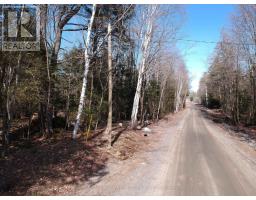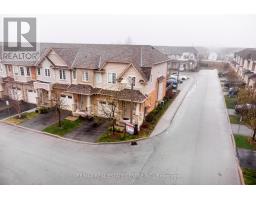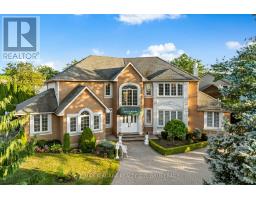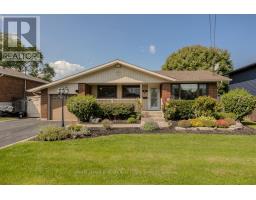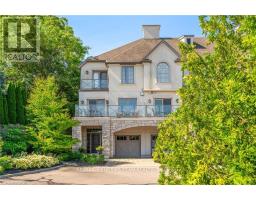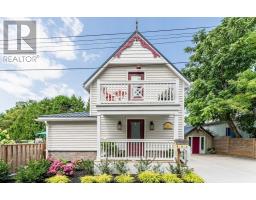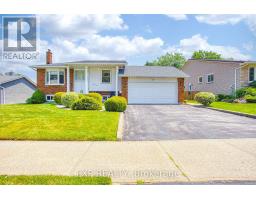1 - 515 WINSTON ROAD, Grimsby (Grimsby Beach), Ontario, CA
Address: 1 - 515 WINSTON ROAD, Grimsby (Grimsby Beach), Ontario
Summary Report Property
- MKT IDX12386963
- Building TypeRow / Townhouse
- Property TypeSingle Family
- StatusBuy
- Added10 hours ago
- Bedrooms3
- Bathrooms4
- Area1500 sq. ft.
- DirectionNo Data
- Added On24 Sep 2025
Property Overview
Discover lakeside living in this rare 1,700+ sq. ft. end-unit townhome one of only two of its kind in the community. With a distinctive layout, quality upgrades, and an unbeatable location just steps from the water in Grimsby On the Lake, this home truly stands out. The upgraded kitchen boasts extended cabinetry, granite counters, and porcelain tile, while hardwood floors, California shutters, and a spacious primary suite with walk-in closet add both comfort and style. Newly finished basement with a full washroom provide flexible living options ideal for guests, a home office, or recreation space. Meticulously maintained and move-in ready, the home is also the closest in the community to the lake, offering serene views indoors or a quick 2-minute stroll to the shoreline. All this, while enjoying the vibrant lifestyle of Grimsby On the Lake, with its shops, restaurants, and waterfront paths, plus easy access to wineries, farms, 50 Point Conservation and Marina, the GO Station, and the QEW. A rare opportunity to make the lake your neighbour! (id:51532)
Tags
| Property Summary |
|---|
| Building |
|---|
| Level | Rooms | Dimensions |
|---|---|---|
| Second level | Primary Bedroom | 4.08 m x 6.46 m |
| Bedroom 2 | 4.53 m x 2.58 m | |
| Bedroom 3 | 3.5 m x 3.37 m | |
| Basement | Family room | 7.18 m x 6.52 m |
| Laundry room | 1.54 m x 1.44 m | |
| Main level | Living room | 4.37 m x 6.77 m |
| Kitchen | 4.6 m x 3.29 m |
| Features | |||||
|---|---|---|---|---|---|
| Attached Garage | Garage | Dryer | |||
| Stove | Washer | Window Coverings | |||
| Refrigerator | Central air conditioning | ||||




















































