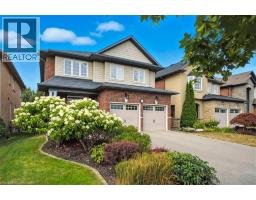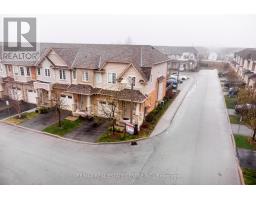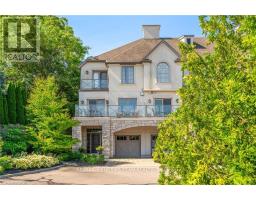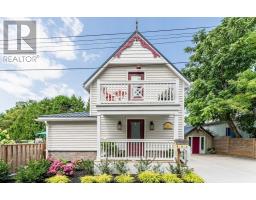707 - 550 NORTH SERVICE ROAD, Grimsby (Grimsby Beach), Ontario, CA
Address: 707 - 550 NORTH SERVICE ROAD, Grimsby (Grimsby Beach), Ontario
Summary Report Property
- MKT IDX12345669
- Building TypeApartment
- Property TypeSingle Family
- StatusBuy
- Added1 weeks ago
- Bedrooms2
- Bathrooms2
- Area800 sq. ft.
- DirectionNo Data
- Added On21 Aug 2025
Property Overview
This bright & airy condo is SPOTLESS & CARPET FREE. Freshly painted and new flooring throughout - nothing to do but place your furniture & hang your pictures! 2 PARKING spaces & 1 Locker, 2 FULL Bathrooms and 2 generous size bedrooms-one with a Double Closet and the other with a Walk-In Closet. Floor-to-Ceiling windows in both bedrooms & the living area, allow you to enjoy the picturesque view from anywhere inside, or on the huge 155 sq ft balcony! Heating, Cooling and Water are all included in fees! Building amenities include landscaped rooftop, modern party room, games room and a boardroom, gym & yoga studio. Plenty of visitor's & bicycle parking. Great location for commuters with easy QEW highway access & close to Costco Gas! Walking distance to the beach, trails, boutiques & dining. (id:51532)
Tags
| Property Summary |
|---|
| Building |
|---|
| Level | Rooms | Dimensions |
|---|---|---|
| Main level | Bedroom | 4.37 m x 3.05 m |
| Bedroom 2 | 4.06 m x 3.1 m | |
| Living room | 4.8 m x 3.05 m | |
| Kitchen | 2.87 m x 2.54 m | |
| Bathroom | Measurements not available | |
| Bathroom | Measurements not available |
| Features | |||||
|---|---|---|---|---|---|
| Balcony | Carpet Free | In suite Laundry | |||
| Underground | Garage | Dishwasher | |||
| Dryer | Garage door opener | Microwave | |||
| Stove | Washer | Window Coverings | |||
| Refrigerator | Central air conditioning | Party Room | |||
| Recreation Centre | Exercise Centre | Storage - Locker | |||
| Security/Concierge | |||||



















































