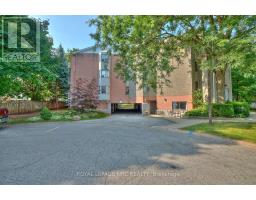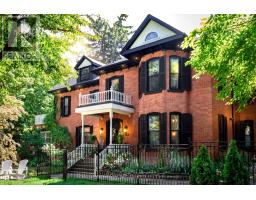19 - 18 CEDAR STREET, Grimsby (Grimsby West), Ontario, CA
Address: 19 - 18 CEDAR STREET, Grimsby (Grimsby West), Ontario
Summary Report Property
- MKT IDX12358922
- Building TypeRow / Townhouse
- Property TypeSingle Family
- StatusBuy
- Added1 weeks ago
- Bedrooms3
- Bathrooms3
- Area1200 sq. ft.
- DirectionNo Data
- Added On22 Aug 2025
Property Overview
Beautifully updated 3-bedroom, 3-bathroom condo townhouse in the heart of Grimsby. This inviting home features a bright, open layout with upgraded flooring on the main level and a modern kitchen with refinished cabinets (soft-close doors & new hardware), sleek quartz counters, and an upgraded sink & faucet. Upstairs, youll find 3 comfortable bedrooms including a primary suite with an upgraded ensuite shower. Custom built-in cabinets and cubbies in all bedrooms and linen closets provide practical storage solutions. The upper landing offers a flexible work-from-home space/loft that can comfortably accommodate two people. The finished basement includes a 3-piece bathroom and comes complete with three stylish modern storage units, making it ideal for guests, a home office, or recreation. Additional highlights include hardwood staircase upgrades, a custom dining room cabinet and showcase unit, and a cozy backyard deck for outdoor enjoyment. Located close to schools, parks, downtown Grimsby, lakefront trails, and with easy QEW access, this home offers both convenience and comfort for families, professionals, and commuters. A thoughtfully upgraded home ready to welcome its next owners book your showing today! (id:51532)
Tags
| Property Summary |
|---|
| Building |
|---|
| Land |
|---|
| Level | Rooms | Dimensions |
|---|---|---|
| Second level | Primary Bedroom | 4.75 m x 3.96 m |
| Bedroom | 3.1 m x 2.95 m | |
| Bedroom | 3.2 m x 2.74 m | |
| Loft | Measurements not available | |
| Basement | Laundry room | Measurements not available |
| Recreational, Games room | Measurements not available | |
| Main level | Kitchen | 2.9 m x 2.74 m |
| Dining room | 2.9 m x 2.74 m | |
| Living room | 5.79 m x 3.51 m |
| Features | |||||
|---|---|---|---|---|---|
| Carpet Free | Attached Garage | Garage | |||
| Garage door opener remote(s) | Window Coverings | Central air conditioning | |||


































