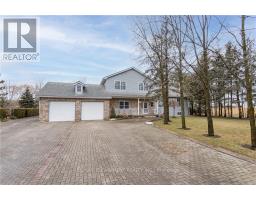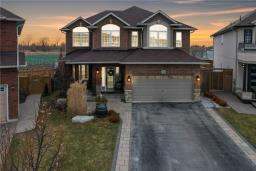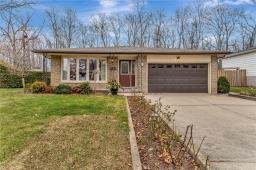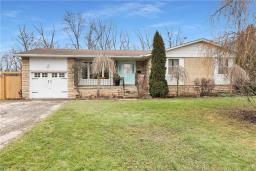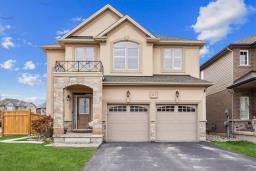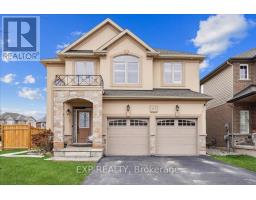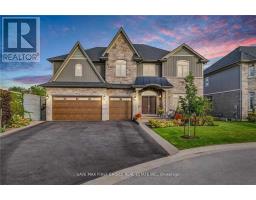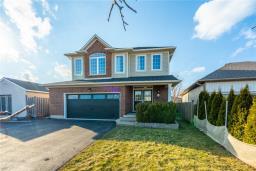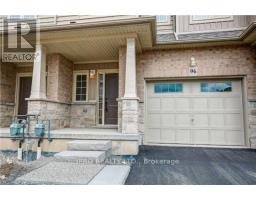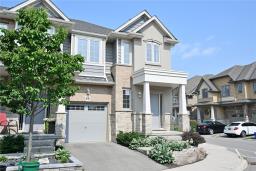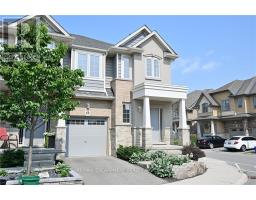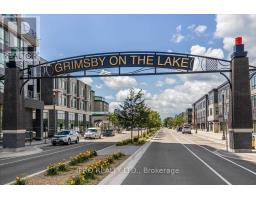10 Concord Place|Unit #405, Grimsby, Ontario, CA
Address: 10 Concord Place|Unit #405, Grimsby, Ontario
Summary Report Property
- MKT IDH4185072
- Building TypeApartment
- Property TypeSingle Family
- StatusBuy
- Added11 weeks ago
- Bedrooms2
- Bathrooms1
- Area759 sq. ft.
- DirectionNo Data
- Added On09 Feb 2024
Property Overview
Nestled in the heart of Grimsby-on-the-Lake, this charming 1-bedroom plus den condo offers a perfect blend of comfort, convenience, & captivating views. With over 750 square feet of living space, you'll find yourself immersed in natural light and breathtaking scenery from dawn till dusk. Step inside and be greeted by a stylishly appointed interior featuring a modern kitchen boasting sleek quartz countertops & gleaming stainless steel appliances. Whether you're cooking up a storm or simply enjoying your morning coffee, this space is sure to inspire. Beyond the walls of your cozy abode, indulge in the array of amenities the building has to offer! The rooftop terrace with BBQs is ideal for entertaining friends on warm summer evenings! Stay active & energized with access to the exercise room & take advantage of the convenient car wash facilities available exclusively to residents. With one underground parking spot and a locker included, convenience is key, offering ample space for all your storage needs. Location-wise, it doesn't get much better than this. Just steps away from the picturesque lakefront trail! Easy access to the QEW ensures seamless commuting, while nearby shops, restaurants, and recreational facilities add to the allure of lakeside living. Ideal for first-time homebuyers, young professionals, & those looking to downsize without compromising on quality, this condo presents an opportunity to experience the best of Grimsby living. Website:https://hd.pics/1226292 (id:51532)
Tags
| Property Summary |
|---|
| Building |
|---|
| Land |
|---|
| Level | Rooms | Dimensions |
|---|---|---|
| Ground level | Living room | 13' 6'' x 11' 10'' |
| Bedroom | 10' 10'' x 10' 11'' | |
| 3pc Bathroom | 8' 6'' x 8' 8'' | |
| Kitchen | 9' 8'' x 8' 4'' | |
| Additional bedroom | 7' 2'' x 8' 4'' | |
| Foyer | 8' 6'' x 4' 11'' |
| Features | |||||
|---|---|---|---|---|---|
| Park setting | Park/reserve | Golf course/parkland | |||
| Beach | Balcony | Paved driveway | |||
| Carpet Free | Inside Entry | Underground | |||
| Dishwasher | Dryer | Intercom | |||
| Microwave | Refrigerator | Stove | |||
| Washer | Window Coverings | Central air conditioning | |||
| Car Wash | Exercise Centre | Party Room | |||































