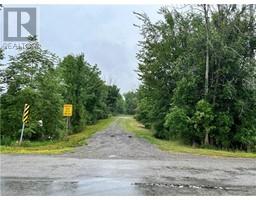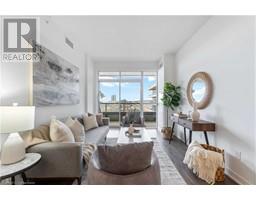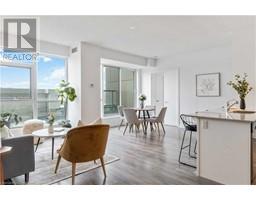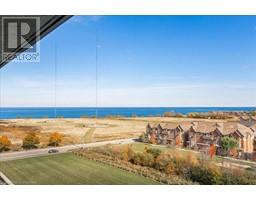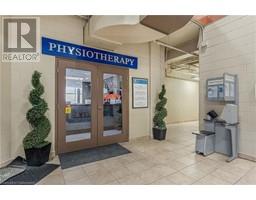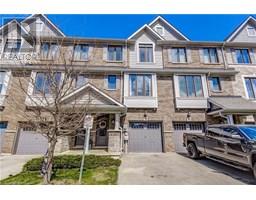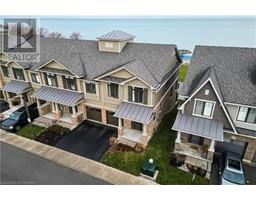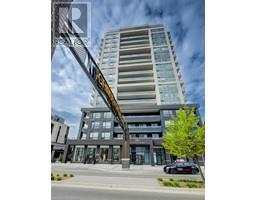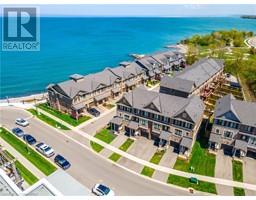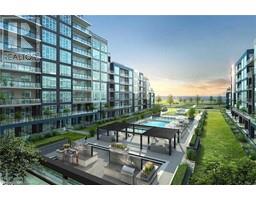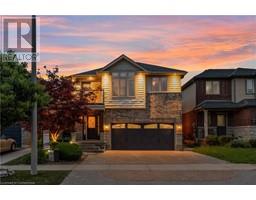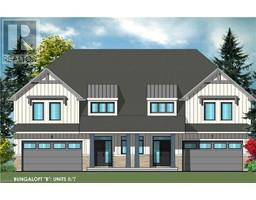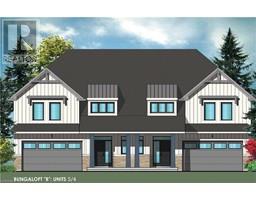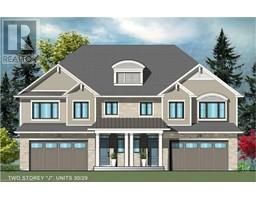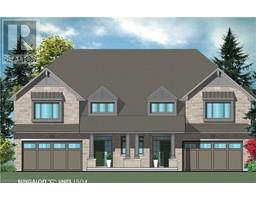20 LAKESIDE Drive Grimsby Beach (540), Grimsby, Ontario, CA
Address: 20 LAKESIDE Drive, Grimsby, Ontario
Summary Report Property
- MKT ID40720324
- Building TypeHouse
- Property TypeSingle Family
- StatusBuy
- Added1 weeks ago
- Bedrooms5
- Bathrooms3
- Area3555 sq. ft.
- DirectionNo Data
- Added On08 Jun 2025
Property Overview
Welcome to 20 Lakeside Drive, Grimsby – Waterfront Living at its Best! Enjoy panoramic views of Lake Ontario and the Toronto skyline from this charming 1956 family home. Featuring a bright showstopper family sunroom with a gas fireplace, an eat-in kitchen with walkout to the deck, and an additional livingroom cozy with gas fireplace, with sliding doors to step outside onto the deck. The bedrooms are spacious, with opportunity to create additional bedrooms, if you have a big family. The finished basement includes a separate walk down entrance, large bedroom with walk-in closet, 3-piece bath, rec room, laundry, storage and cold room—ideal for in-laws or income potential. Well-maintained with annual HVAC and fireplace inspections (twice a year). Magnolia and lilac trees, two sheds, and neat tidy landscaping. A rare lakeside gem! Whether you're watching the boats go by with the sunrise over the lake or watching the stars from your backyard, 20 Lakeside Drive is a rare opportunity to own waterfront property in one of Grimsby's most scenic location. Shingles replaced (2018). (id:51532)
Tags
| Property Summary |
|---|
| Building |
|---|
| Land |
|---|
| Level | Rooms | Dimensions |
|---|---|---|
| Second level | 4pc Bathroom | 7'3'' x 7'1'' |
| Bedroom | 11'0'' x 11'3'' | |
| Bedroom | 12'3'' x 9'8'' | |
| Bedroom | 22'0'' x 11'9'' | |
| Primary Bedroom | 22'4'' x 12'8'' | |
| Basement | Laundry room | 10'9'' x 12'10'' |
| 3pc Bathroom | 7'2'' x 6'4'' | |
| Bedroom | 25'8'' x 12'10'' | |
| Recreation room | 18'0'' x 13'2'' | |
| Main level | 2pc Bathroom | 4'8'' x 5'0'' |
| Family room | 13'1'' x 18'3'' | |
| Eat in kitchen | 15'8'' x 18'3'' | |
| Living room | 22'2'' x 13'1'' | |
| Dining room | 18'9'' x 13'5'' | |
| Foyer | 18'0'' x 8'4'' |
| Features | |||||
|---|---|---|---|---|---|
| Lot with lake | Sump Pump | Central Vacuum | |||
| Central Vacuum - Roughed In | Dishwasher | Dryer | |||
| Refrigerator | Stove | Washer | |||
| Window Coverings | Central air conditioning | ||||



















































