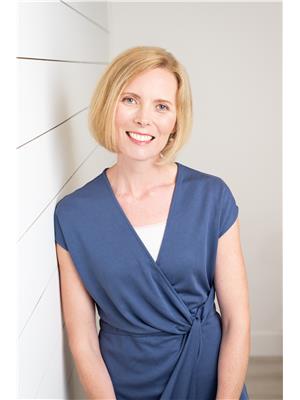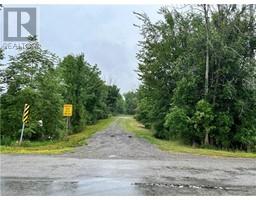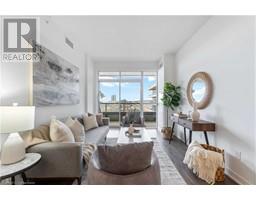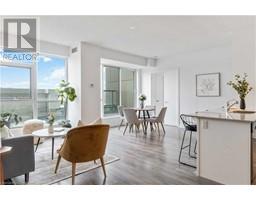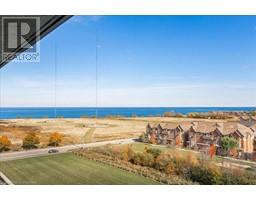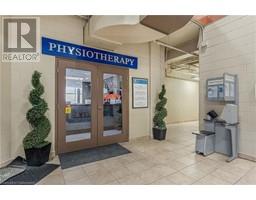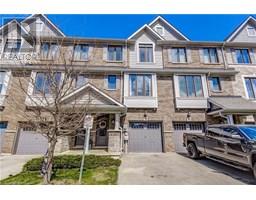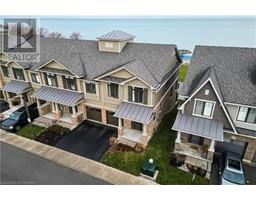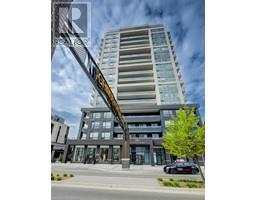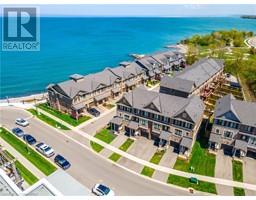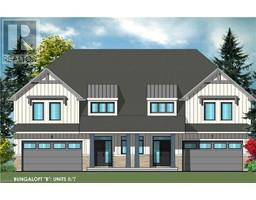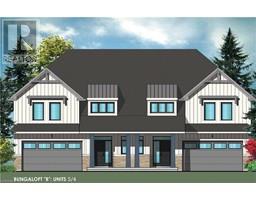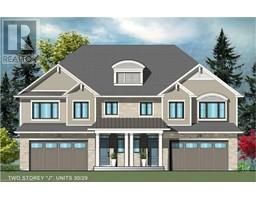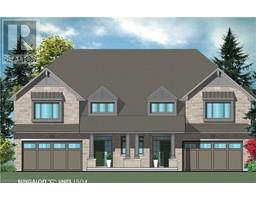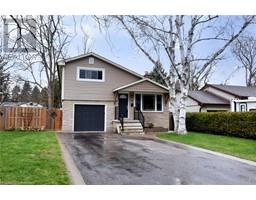30 BAKER Road S Grimsby East (542), Grimsby, Ontario, CA
Address: 30 BAKER Road S, Grimsby, Ontario
Summary Report Property
- MKT ID40744791
- Building TypeHouse
- Property TypeSingle Family
- StatusBuy
- Added7 hours ago
- Bedrooms4
- Bathrooms3
- Area2884 sq. ft.
- DirectionNo Data
- Added On07 Jul 2025
Property Overview
Executive Home in Grimsby just steps to the Escarpment in Nelles Estates. This 2-story detached brick home features 4 bedrooms, 3 full bathrooms, an attached 2-car garage and over 3,350 sq ft of living space. The main floor features room for everyone with large living/dining room with vaulted ceilings, bright eat-in kitchen with access to backyard and open to newly renovated family room with fireplace. The main floor also features a bedroom, 4-pce bathroom and laundry room with access to the garage. The spacious primary suite offers a newly renovated, spa-inspired 3-pce ensuite with freestanding tub. Two additional bedrooms share an updated bathroom with tile and glass shower. The fully fenced backyard is ideal for summer enjoyment with a stamped concrete patio, awning, lights, garden shed and 2 wooden planter boxes. The fully finished basement adds extended living space with a large recreation room, bonus room that could be an office/gym or teenage bedroom area, craft room, and utility room. Located in the Nelles estates neighbourhood within walking distance to shopping, Sherwood Hills Park and West Lincoln Memorial Hospital. Easy access to the QEW and Casablanca GO station for commuters. This move-in ready home combines comfort, convenience, and modern updates—don’t miss it! Other Features Include: kitchen appliances, washer, dryer, gas BBQ hook up on patio, concrete double driveway, garden shed, alarm system, sprinkler system in front and rear yards. (id:51532)
Tags
| Property Summary |
|---|
| Building |
|---|
| Land |
|---|
| Level | Rooms | Dimensions |
|---|---|---|
| Second level | 3pc Bathroom | 7'6'' x 8'8'' |
| Bedroom | 10'6'' x 10'0'' | |
| Bedroom | 10'11'' x 10'1'' | |
| Primary Bedroom | 12'2'' x 17'7'' | |
| Full bathroom | 8'5'' x 10' | |
| Basement | Storage | 25'2'' x 21'11'' |
| Utility room | 13'8'' x 20'4'' | |
| Storage | 25'2'' x 21'1'' | |
| Bonus Room | 18'8'' x 22'5'' | |
| Recreation room | 22'9'' x 17'9'' | |
| Main level | Laundry room | 8'1'' x 5'10'' |
| 4pc Bathroom | 6'7'' x 7'3'' | |
| Bedroom | 9'11'' x 10'7'' | |
| Family room | 16'10'' x 19'8'' | |
| Breakfast | 13'10'' x 9'2'' | |
| Kitchen | 10'10'' x 11'2'' | |
| Living room/Dining room | 25'6'' x 10'11'' |
| Features | |||||
|---|---|---|---|---|---|
| Sump Pump | Automatic Garage Door Opener | Attached Garage | |||
| Central Vacuum | Dishwasher | Dryer | |||
| Refrigerator | Stove | Washer | |||
| Hood Fan | Window Coverings | Garage door opener | |||
| Central air conditioning | |||||



















































