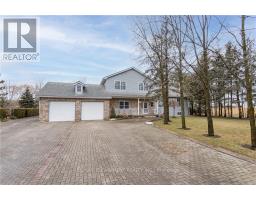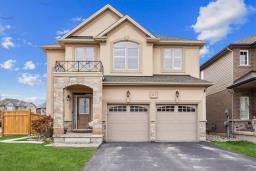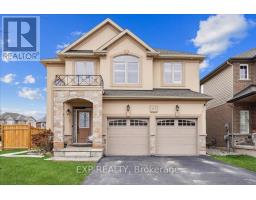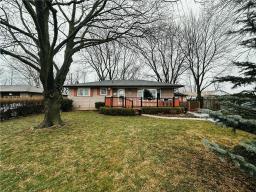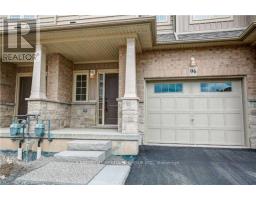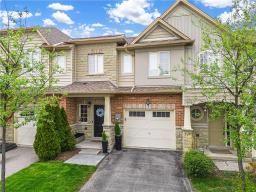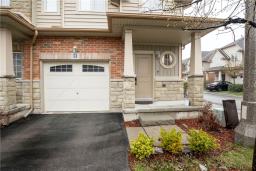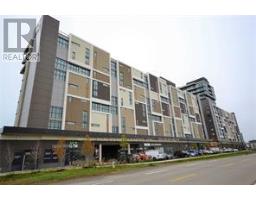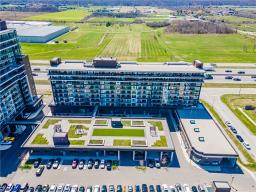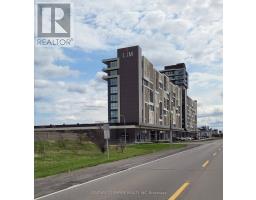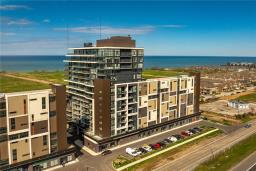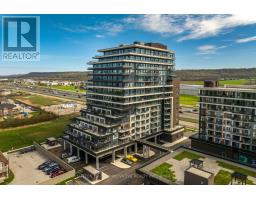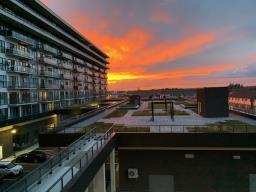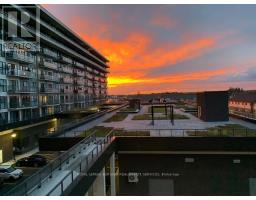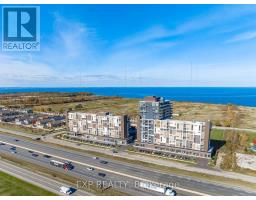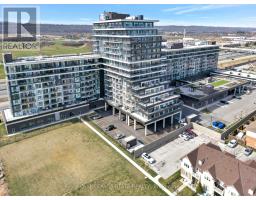560 North Service Road|Unit #506, Grimsby, Ontario, CA
Address: 560 North Service Road|Unit #506, Grimsby, Ontario
Summary Report Property
- MKT IDH4192636
- Building TypeApartment
- Property TypeSingle Family
- StatusBuy
- Added1 weeks ago
- Bedrooms2
- Bathrooms2
- Area1003 sq. ft.
- DirectionNo Data
- Added On04 May 2024
Property Overview
Luxurious 2-bedroom PLUS Den with an unobstructed views of Lake Ontario and the Toronto Skyline. This unit is larger than it looks with over 1000 sq ft of living space offering 2 full bathrooms with an abundance of kitchen cabinetry and floor-to-ceiling views! 2 sliding glass doors lead to your private 109 sq ft balcony. Eat-in kitchen with upgraded extra cabinetry and granite countertops. Master bedroom with large his-and-hers closets leading to a 5 Pc ensuite bathroom with Double sinks with granite countertops, deep soaker tub, and a separate shower. The spacious 2nd bedroom has sliding glass doors access to the balcony!! A separate den off the kitchen makes for a great home office. Truly a fantastic unit that is walking distance to Grimsby on the Lake, full of unique shops, restaurants, and lakefront trails. Enjoy the many amenities such as a workout/yoga room, a large party room with TVs and a pool table, great for hosting functions, and a boardroom all at your disposal. Easy access to QEW and GO station. Underground parking and a storage locker also come with this unit. Inclusive with condo fees are heating/cooling systems, building insurance, exterior maintenance, common elements, parking, and water. This is one to see! (id:51532)
Tags
| Property Summary |
|---|
| Building |
|---|
| Level | Rooms | Dimensions |
|---|---|---|
| Ground level | Laundry room | Measurements not available |
| 3pc Bathroom | Measurements not available | |
| Bedroom | 11' 6'' x 9' 9'' | |
| 5pc Ensuite bath | Measurements not available | |
| Primary Bedroom | 10' 3'' x 13' 6'' | |
| Den | 6' 6'' x 7' 9'' | |
| Living room | 14' 6'' x 9' 8'' | |
| Eat in kitchen | 15' 10'' x 12' 0'' |
| Features | |||||
|---|---|---|---|---|---|
| Balcony | Underground | Dishwasher | |||
| Dryer | Refrigerator | Stove | |||
| Washer | Water purifier | Party Room | |||

































