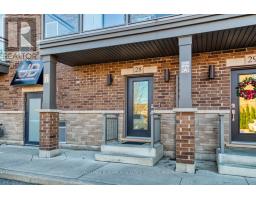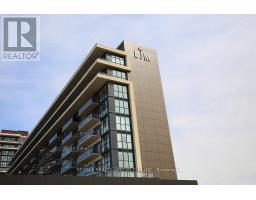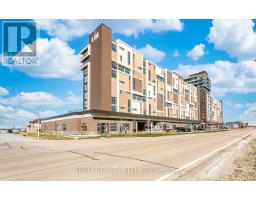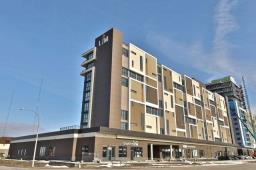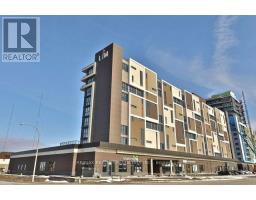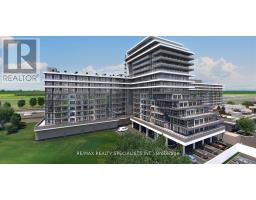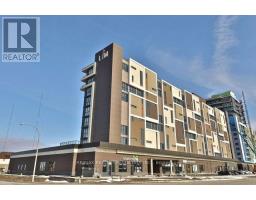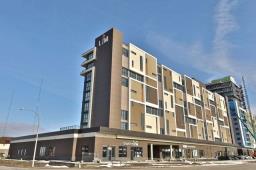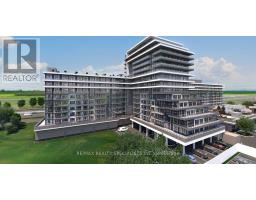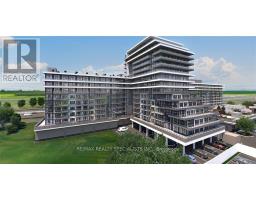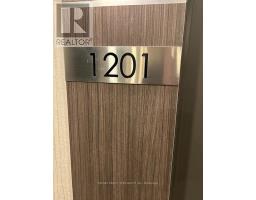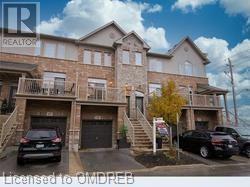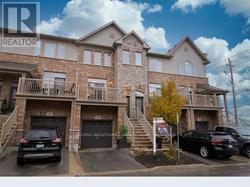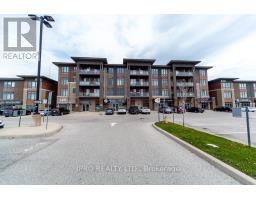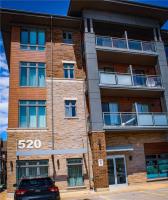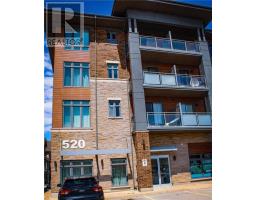530 NORTH SERVICE Road|Unit #28, Grimsby, Ontario, CA
Address: 530 NORTH SERVICE Road|Unit #28, Grimsby, Ontario
2 Beds3 BathsNo Data sqftStatus: Rent Views : 700
Price
$3,200
Summary Report Property
- MKT IDH4179806
- Building TypeRow / Townhouse
- Property TypeSingle Family
- StatusRent
- Added16 weeks ago
- Bedrooms2
- Bathrooms3
- AreaNo Data sq. ft.
- DirectionNo Data
- Added On21 Jan 2024
Property Overview
Welcome to this stunning 2 storey FURNISHED townhouse in the heart of Grimsby on the Lake! This well-designed 2 bedroom property boasts 9' ceilings, a split plan with sun filled north exposure & walkout to a private balcony, providing over 1,300 sf of living space. Gourmet kitchen features a large centre island, lights over top of the quartz countertops & stainless steel appliances. Two bedrooms with two 4-piece bathrooms + a bathroom on the main floor for guests. BBQ's & pets allowed. Superb location with easy access to the QEW, Go Station & Costco, steps away to the lake promenade with restaurants & shops. Highly sought after school district. 2 parking spots. Available FURNISHED for $3,500/month. (id:51532)
Tags
| Property Summary |
|---|
Property Type
Single Family
Building Type
Row / Townhouse
Storeys
2
Square Footage
1372 sqft
Title
Condominium
Land Size
0 x 0|under 1/2 acre
Parking Type
No Garage
| Building |
|---|
Bedrooms
Above Grade
2
Bathrooms
Total
2
Partial
1
Interior Features
Appliances Included
Dishwasher, Dryer, Microwave, Refrigerator, Stove, Washer, Window Coverings
Basement Type
None
Building Features
Features
Park setting, Park/reserve, Balcony, Paved driveway
Foundation Type
Poured Concrete
Style
Attached
Architecture Style
2 Level
Square Footage
1372 sqft
Rental Equipment
Water Heater
Building Amenities
Party Room
Heating & Cooling
Cooling
Central air conditioning
Heating Type
Forced air
Utilities
Utility Sewer
Municipal sewage system
Water
Municipal water
Exterior Features
Exterior Finish
Brick
Parking
Parking Type
No Garage
Total Parking Spaces
2
| Level | Rooms | Dimensions |
|---|---|---|
| Second level | 4pc Bathroom | Measurements not available |
| 4pc Bathroom | Measurements not available | |
| Bedroom | 15' '' x 8' '' | |
| Primary Bedroom | 11' 6'' x 14' 6'' | |
| Sub-basement | 2pc Bathroom | Measurements not available |
| Ground level | Kitchen | 14' '' x 12' '' |
| Dining room | 8' 6'' x 9' 6'' | |
| Living room | 11' '' x 17' '' |
| Features | |||||
|---|---|---|---|---|---|
| Park setting | Park/reserve | Balcony | |||
| Paved driveway | No Garage | Dishwasher | |||
| Dryer | Microwave | Refrigerator | |||
| Stove | Washer | Window Coverings | |||
| Central air conditioning | Party Room | ||||































