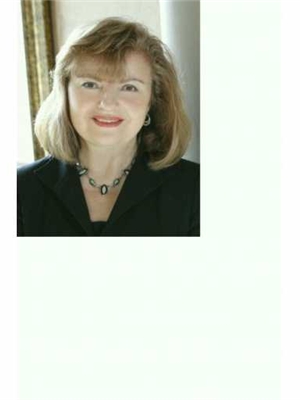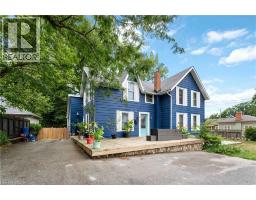63 MAIN Street E Unit# 4 Grimsby East (542), Grimsby, Ontario, CA
Address: 63 MAIN Street E Unit# 4, Grimsby, Ontario
Summary Report Property
- MKT ID40753229
- Building TypeApartment
- Property TypeSingle Family
- StatusRent
- Added3 days ago
- Bedrooms1
- Bathrooms1
- AreaNo Data sq. ft.
- DirectionNo Data
- Added On25 Aug 2025
Property Overview
NEWLY RENOVATED bright and spacious unit with all of the comforts and conveniences of a prime downtown location. This one-bedroom, one-bath suite is enhanced by modern finishes throughout. Enjoy updated kitchen and bath, durable vinyl plank flooring, large and bright bedroom, newer kitchen with fridge, stove & dishwasher. Spacious living room/dining room combination. Kitchen, living room and bedroom each have their own heating/cooling unit, making for ultimate climate control. Unit comes with one surface parking spot. Steps to shopping, restaurants, churches, schools. 5-minute drive to lakefront & marina, community center with arena & hospital. Easy QEW access. Downtown living at its finest! Rental Application, Full Credit Report(s)w/Score, Employment Letter(s) & References, Last 2 Pay Stubs, Photo ID's, Proof Of Tenant Insurance will be required. Some photos are virtually staged. (id:51532)
Tags
| Property Summary |
|---|
| Building |
|---|
| Land |
|---|
| Level | Rooms | Dimensions |
|---|---|---|
| Third level | 4pc Bathroom | 7'8'' x 7'5'' |
| Kitchen | 10'11'' x 10'11'' | |
| Bedroom | 11'4'' x 11'3'' | |
| Foyer | 5'9'' x 2'7'' | |
| Dining room | 11'9'' x 8'3'' | |
| Living room | 15'4'' x 8'7'' |
| Features | |||||
|---|---|---|---|---|---|
| Southern exposure | Balcony | Dishwasher | |||
| Refrigerator | Stove | Hood Fan | |||
| Wall unit | |||||





















