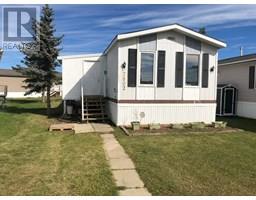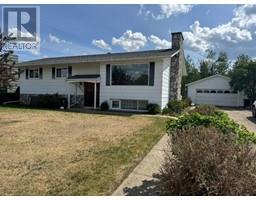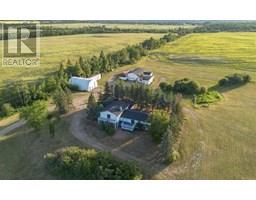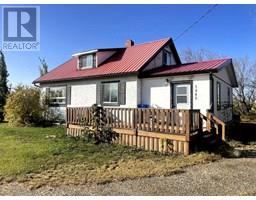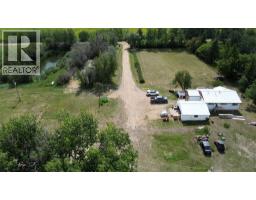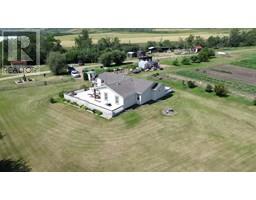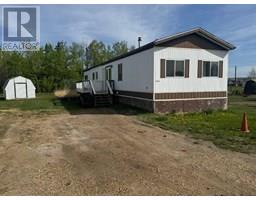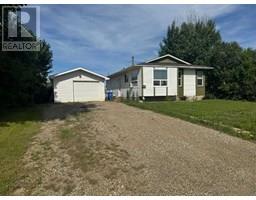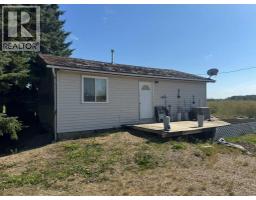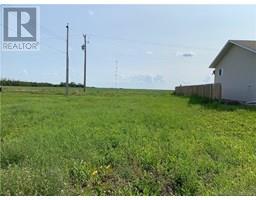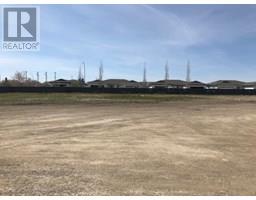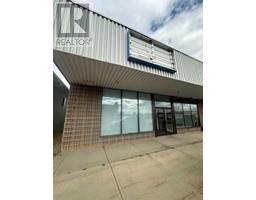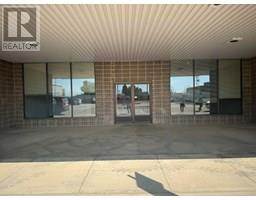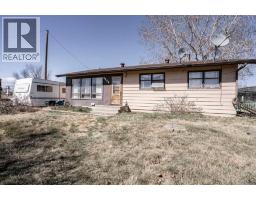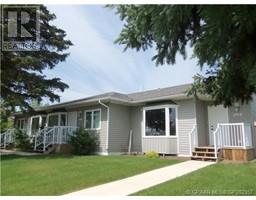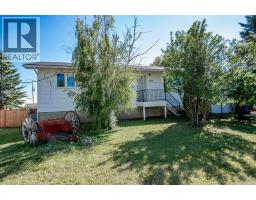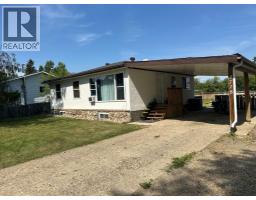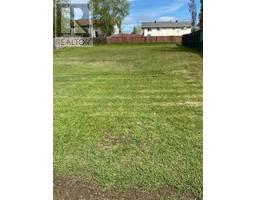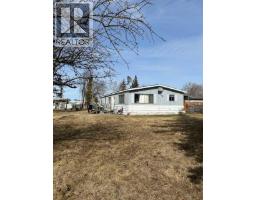4811 53 Avenue, Grimshaw, Alberta, CA
Address: 4811 53 Avenue, Grimshaw, Alberta
Summary Report Property
- MKT IDA2240424
- Building TypeHouse
- Property TypeSingle Family
- StatusBuy
- Added1 weeks ago
- Bedrooms3
- Bathrooms1
- Area863 sq. ft.
- DirectionNo Data
- Added On22 Aug 2025
Property Overview
Affordable & Updated Starter Home on Grimshaw’s East SideThis charming 846 sq. ft. home, built in 1961 and located on Grimshaw’s east side, is ready for its next chapter. The main floor features an eat-in kitchen that flows into a cozy living room, two bedrooms, and a fully updated four-piece bathroom (2022).Downstairs, you’ll find a spacious family room, a third bedroom, laundry area, and a large storage room—offering plenty of space and flexibility.Outside, enjoy the partially fenced backyard with a covered deck, perfect for relaxing or entertaining, plus a handy storage sheds for all your extras. Several key upgrades over the years add to the value and peace of mind, including a new roof in 2024 and a rebuilt furnace in 2023.Whether you're a first-time buyer, downsizing, or investing, this home is worth a look. Book your showing today! (id:51532)
Tags
| Property Summary |
|---|
| Building |
|---|
| Land |
|---|
| Level | Rooms | Dimensions |
|---|---|---|
| Basement | Laundry room | 12.17 Ft x 11.17 Ft |
| Family room | 23.17 Ft x 11.92 Ft | |
| Bedroom | 11.83 Ft x 10.58 Ft | |
| Storage | 11.50 Ft x 6.67 Ft | |
| Main level | Eat in kitchen | 14.92 Ft x 12.83 Ft |
| Living room | 15.75 Ft x 12.83 Ft | |
| Bedroom | 12.00 Ft x 9.00 Ft | |
| 4pc Bathroom | 7.50 Ft x 5.92 Ft | |
| Primary Bedroom | 12.00 Ft x 11.83 Ft |
| Features | |||||
|---|---|---|---|---|---|
| See remarks | Back lane | Level | |||
| Concrete | Other | Refrigerator | |||
| Range - Electric | Dishwasher | Window Coverings | |||
| Washer & Dryer | None | ||||



























