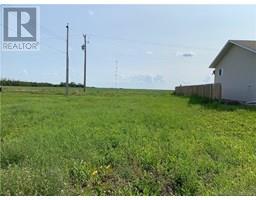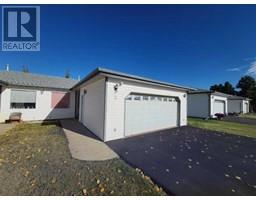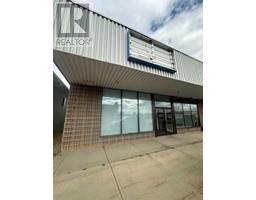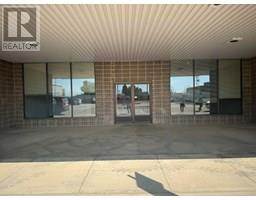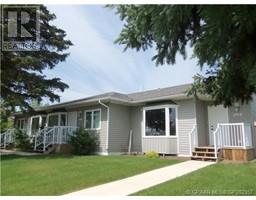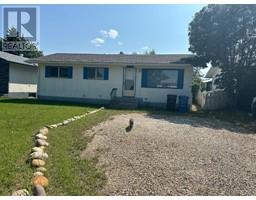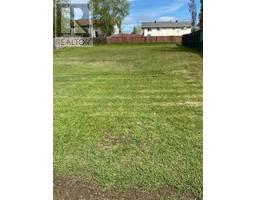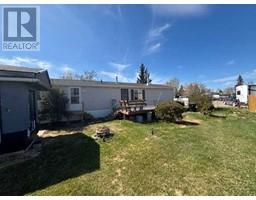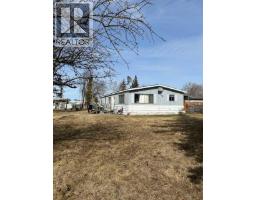4812 47 Avenue, Grimshaw, Alberta, CA
Address: 4812 47 Avenue, Grimshaw, Alberta
Summary Report Property
- MKT IDA2236873
- Building TypeHouse
- Property TypeSingle Family
- StatusBuy
- Added2 days ago
- Bedrooms2
- Bathrooms2
- Area1046 sq. ft.
- DirectionNo Data
- Added On07 Jul 2025
Property Overview
Welcome to your gardening dream house located right in Grimshaw Alberta.The Property is sitting on two spacious lots in a peaceful neighborhood.Inside, you'll find 2 comfortable bedrooms, 2 full bathrooms, and a bright home office/laundry room that's ideal for remote work and occasionally doing a load of laundry. The fully developed basement expands your living space with a generously big living area, a hobby room, bathroom/laundry room, bonus room, and a storage room to keep everything organized.There's parking space for up to 5 vehicles between the driveway and detached garage. The attached garage has been converted into a flexible hangout or storage zone—perfect for hobbies, projects, or just relaxing.Recent upgrades include recently replaced shingles on the house, garages, and sheds, along with new windows throughout. the front of the house.Out back, enjoy a luscious yard filled with tall trees, tons of gardening potential, and a deck with built-in planters.This home is also not very far from essential and recreational spots, it's just minutes from a park, school, pool, multiplex, and shopping—all easily accessible in a friendly, quiet neighborhood. (id:51532)
Tags
| Property Summary |
|---|
| Building |
|---|
| Land |
|---|
| Level | Rooms | Dimensions |
|---|---|---|
| Basement | Living room | 24.42 Ft x 9.17 Ft |
| Other | 10.92 Ft x 9.50 Ft | |
| Storage | 11.46 Ft x 7.42 Ft | |
| Furnace | 8.67 Ft x 5.00 Ft | |
| Bonus Room | 10.92 Ft x 10.13 Ft | |
| 3pc Bathroom | 11.00 Ft x 9.00 Ft | |
| Main level | Kitchen | 9.17 Ft x 8.58 Ft |
| Dining room | 9.67 Ft x 10.00 Ft | |
| Living room | 19.92 Ft x 12.00 Ft | |
| Primary Bedroom | 12.83 Ft x 9.50 Ft | |
| Bedroom | 9.46 Ft x 9.00 Ft | |
| Office | 12.08 Ft x 9.46 Ft | |
| 3pc Bathroom | 9.46 Ft x 7.58 Ft |
| Features | |||||
|---|---|---|---|---|---|
| Detached Garage(2) | Parking Pad | RV | |||
| Attached Garage(1) | Refrigerator | Oven - Electric | |||
| Dishwasher | Dryer | Freezer | |||
| Washer & Dryer | None | ||||




































