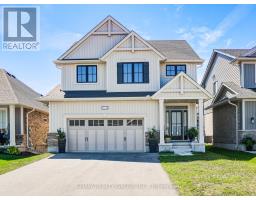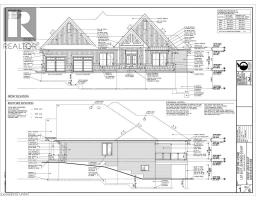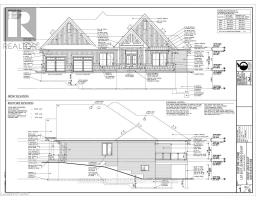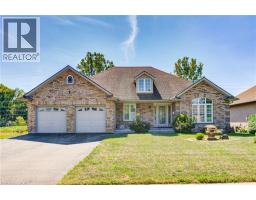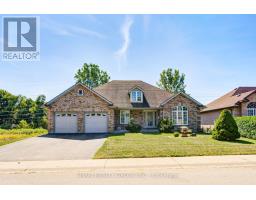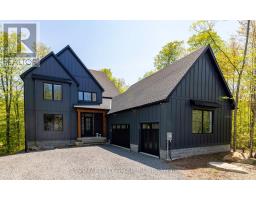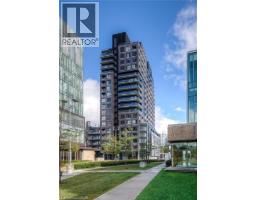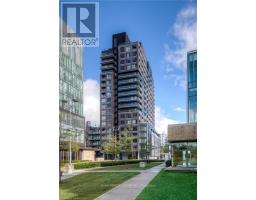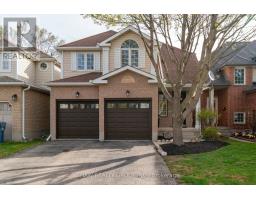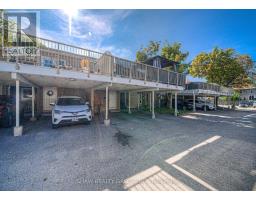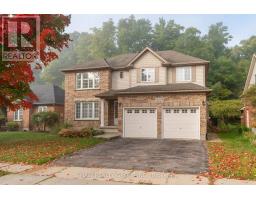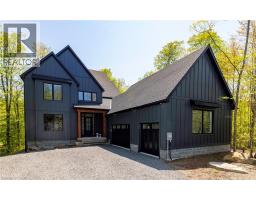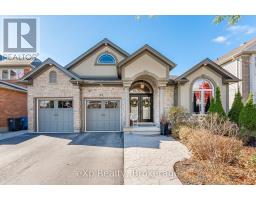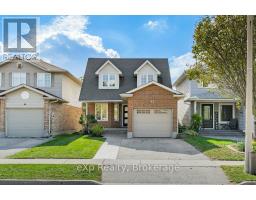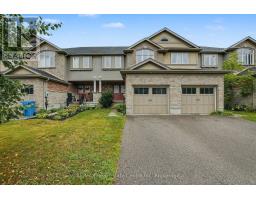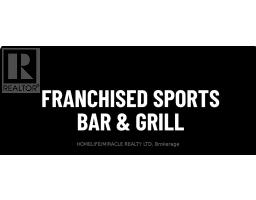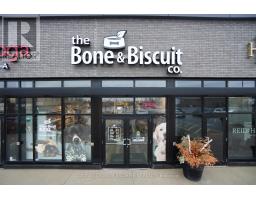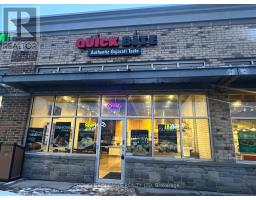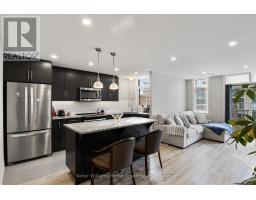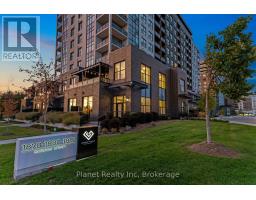4 LILY LANE, Guelph (Clairfields/Hanlon Business Park), Ontario, CA
Address: 4 LILY LANE, Guelph (Clairfields/Hanlon Business Park), Ontario
Summary Report Property
- MKT IDX12508000
- Building TypeRow / Townhouse
- Property TypeSingle Family
- StatusBuy
- Added5 days ago
- Bedrooms3
- Bathrooms3
- Area1400 sq. ft.
- DirectionNo Data
- Added On17 Nov 2025
Property Overview
Welcome to 4 Lily Lane, Guelph - a beautifully upgraded townhome in the desirable Pulse Towns community. With roughly $30,000 in builder upgrades, this 3-bed, 3-bath home blends modern design with everyday comfort. The stunning kitchen features an extended 10-foot island with quartz gables, Carrera White quartz countertops, all-white soft-close cabinetry with dovetail drawers, a gas stove rough-in, fridge water line, and a tiled backsplash. Enjoy carpet-free living with 7 mm AquaPlus luxury vinyl plank flooring throughout, including the stairs. Bathrooms are finished with quartz vanities, one-piece toilets, and upgraded fixtures. Added touches include pot lights in the living, dining, and primary bedroom, a custom walk-in closet organizer, and a frosted glass front door for privacy and style. Built by Marann Homes, this turnkey property offers premium finishes, thoughtful upgrades, and a prime location close to parks, schools, and amenities. (id:51532)
Tags
| Property Summary |
|---|
| Building |
|---|
| Level | Rooms | Dimensions |
|---|---|---|
| Second level | Bathroom | 2.74 m x 1.47 m |
| Bathroom | 2.77 m x 1.5 m | |
| Bedroom | 2.57 m x 4.11 m | |
| Bedroom | 2.46 m x 4.09 m | |
| Primary Bedroom | 3.99 m x 4.93 m | |
| Main level | Bathroom | 1.5 m x 1.5 m |
| Dining room | 3.91 m x 3 m | |
| Kitchen | 3.91 m x 4.55 m | |
| Living room | 3.94 m x 3.73 m | |
| Utility room | 1.12 m x 3.25 m |
| Features | |||||
|---|---|---|---|---|---|
| Balcony | In suite Laundry | No Garage | |||
| Dishwasher | Dryer | Hood Fan | |||
| Washer | Window Coverings | Refrigerator | |||
| Central air conditioning | |||||




















































