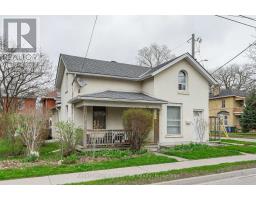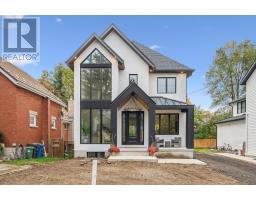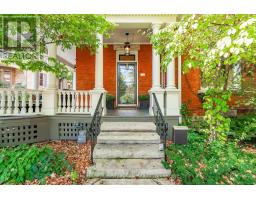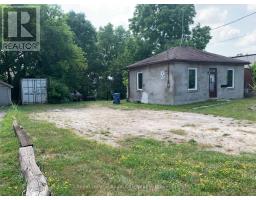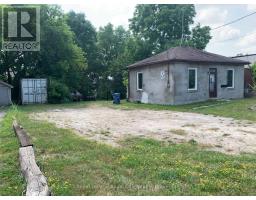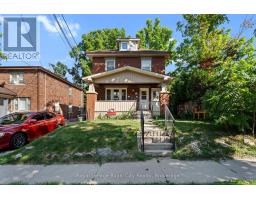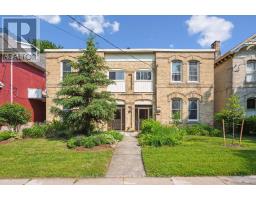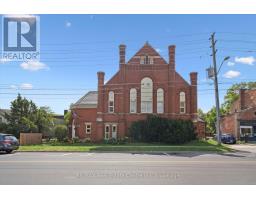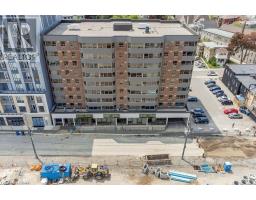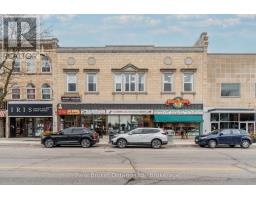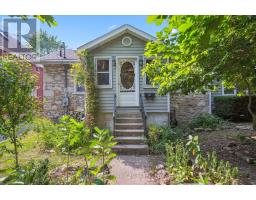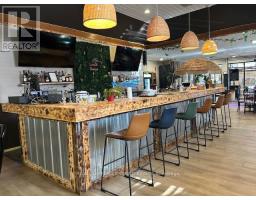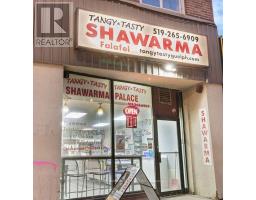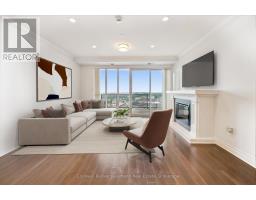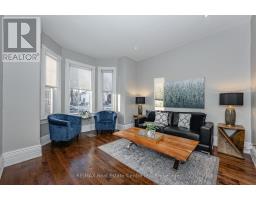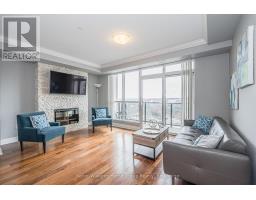312 - 5 GORDON STREET, Guelph (Downtown), Ontario, CA
Address: 312 - 5 GORDON STREET, Guelph (Downtown), Ontario
Summary Report Property
- MKT IDX12544122
- Building TypeApartment
- Property TypeSingle Family
- StatusBuy
- Added6 days ago
- Bedrooms0
- Bathrooms1
- Area0 sq. ft.
- DirectionNo Data
- Added On17 Nov 2025
Property Overview
Location! Location! Location! First time offered for sale. This is your opportunity to own a fabulous studio apartment in a well maintained condo situated in the heart of Guelph. This move-in ready unit is bright, freshly painted and ready for its second owners. Boasting a well designed kitchen, appliances, in-suite laundry and owned underground parking spot. The low condo fees includes heat and water. Located above Balzac's coffee and just steps to Guelph Farmer's Market, Market Square, Sleeman Centre, River Run Centre, Guelph Central GO Station, Royal City Park and more! Enjoy all of downtown Guelph's cafes, restaurants, entertainment, library, trails and parks. Just a 5 minute drive to the University of Guelph. This studio apartment is ideal for the first-time home buyer, professional, down-sizer, right-sizer or investor. It's the perfect location for walkability and ideal for commuting with its proximity to the GO Station. This is a rare opportunity you don't want to miss! (id:51532)
Tags
| Property Summary |
|---|
| Building |
|---|
| Level | Rooms | Dimensions |
|---|---|---|
| Main level | Kitchen | 2.5 m x 2.41 m |
| Great room | 6.11 m x 5.9 m | |
| Laundry room | 2.25 m x 2.73 m |
| Features | |||||
|---|---|---|---|---|---|
| Balcony | Carpet Free | In suite Laundry | |||
| Underground | Garage | Water Heater | |||
| Dishwasher | Dryer | Microwave | |||
| Range | Stove | Washer | |||
| Refrigerator | Central air conditioning | ||||




















































