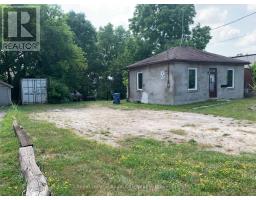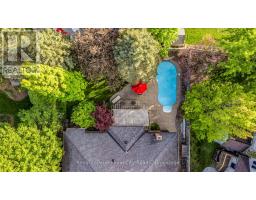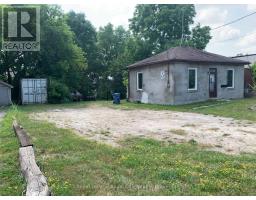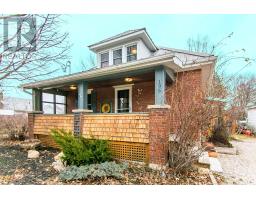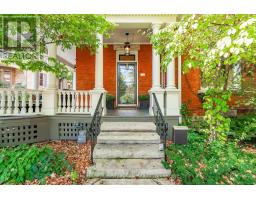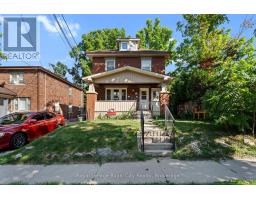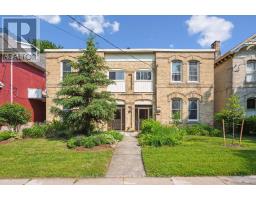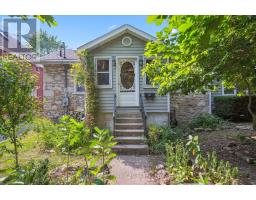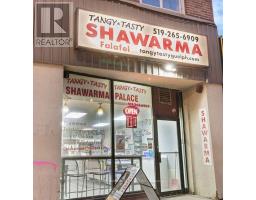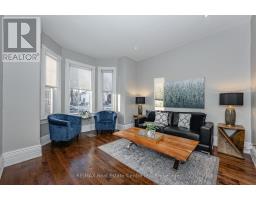68 ROBINSON AVENUE, Guelph (Downtown), Ontario, CA
Address: 68 ROBINSON AVENUE, Guelph (Downtown), Ontario
Summary Report Property
- MKT IDX12354590
- Building TypeHouse
- Property TypeSingle Family
- StatusBuy
- Added4 weeks ago
- Bedrooms3
- Bathrooms1
- Area1100 sq. ft.
- DirectionNo Data
- Added On23 Aug 2025
Property Overview
Welcome to 68 Robinson Ave., a charming red brick two-storey home nestled in a beautiful, mature neighbourhood. This property offers an incredible opportunity to create your dream home in a fantastic location directly across from Sunny Acres Park.Step inside and discover a spacious layout featuring a large living/dining room, a kitchen on the main floor, three generously sized bedrooms, and a four-piece bathroom upstairs. The full basement provides a fantastic canvas for additional living space, while currently housing a FAG furnace (2016), an on-demand water heater, water softener, and laundry. Outside, you'll love the wonderful front porch overlooking the park, a private rear patio, and the convenience of a garden shed and a two-car driveway. With its great bones, this home is the perfect opportunity for some renovations to truly make it shine. Don't miss out on this opportunity! (id:51532)
Tags
| Property Summary |
|---|
| Building |
|---|
| Land |
|---|
| Level | Rooms | Dimensions |
|---|---|---|
| Second level | Bathroom | 2.59 m x 1.95 m |
| Primary Bedroom | 3.88 m x 3.15 m | |
| Bedroom | 4.06 m x 2.67 m | |
| Bedroom | 3.1 m x 2.37 m | |
| Main level | Foyer | 4.27 m x 1.75 m |
| Living room | 3.77 m x 3.24 m | |
| Dining room | 3.96 m x 3.35 m | |
| Kitchen | 3.2 m x 2.95 m |
| Features | |||||
|---|---|---|---|---|---|
| Level | No Garage | Water Heater - Tankless | |||
| Water Heater | Water meter | Dryer | |||
| Freezer | Stove | Washer | |||
| Refrigerator | Central air conditioning | ||||
























