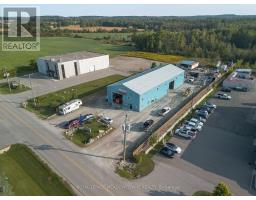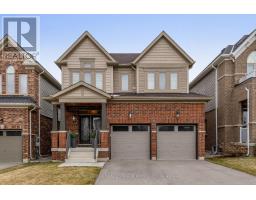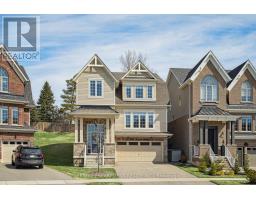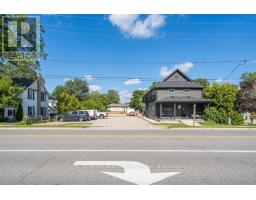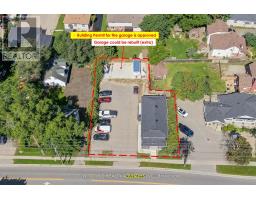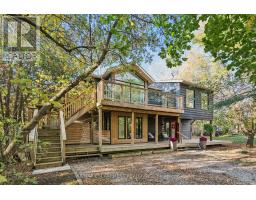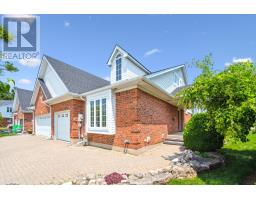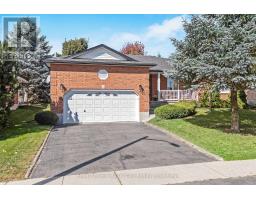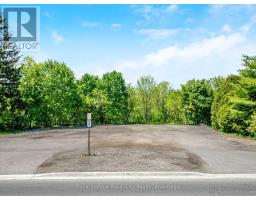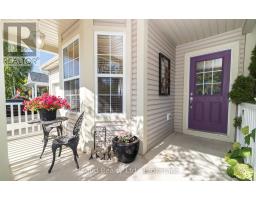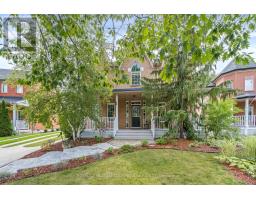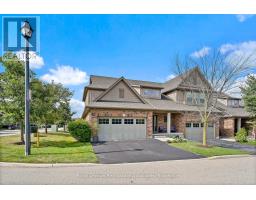203 - 264 ALMA STREET, Guelph/Eramosa (Rockwood), Ontario, CA
Address: 203 - 264 ALMA STREET, Guelph/Eramosa (Rockwood), Ontario
Summary Report Property
- MKT IDX12356866
- Building TypeApartment
- Property TypeSingle Family
- StatusBuy
- Added14 weeks ago
- Bedrooms2
- Bathrooms1
- Area700 sq. ft.
- DirectionNo Data
- Added On21 Aug 2025
Property Overview
Wow what a beauty! First time buyers or sizing down this is a terrific unit for you. Located in the heart of charming Rockwood, walking distance to shops, schools, and parks this sweet unit could be just what you are looking for. An excellent value, this condo apartment was professionally renovated by the property developer in 2022 and features quality upgrades and updates. Lovely modern kitchen with quartz countertops and small breakfast style eating nook, quality laminate flooring throughout, new bath, owned gas hot water tank, brand new wall mounted Air-conditioning unit, and energy efficient geothermal/water furnace, all beautifully maintained in this spotless unit. Great natural lighting as this unit faces the south and western sunsets overlooking the parking area. A most desirable location in the building and on the 'walk-in' level' from the main entrance. (id:51532)
Tags
| Property Summary |
|---|
| Building |
|---|
| Level | Rooms | Dimensions |
|---|---|---|
| Flat | Living room | 3.66 m x 3.66 m |
| Dining room | 2.74 m x 2.74 m | |
| Kitchen | 3.66 m x 3.05 m | |
| Primary Bedroom | 3.96 m x 3.35 m | |
| Bedroom 2 | 3.55 m x 3.05 m |
| Features | |||||
|---|---|---|---|---|---|
| Flat site | Conservation/green belt | Carpet Free | |||
| No Garage | Water Heater | Water meter | |||
| All | Window Coverings | Wall unit | |||
| Visitor Parking | |||||

















