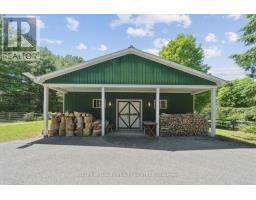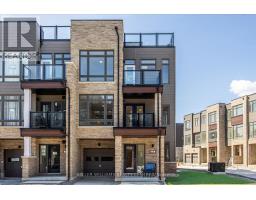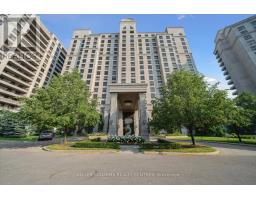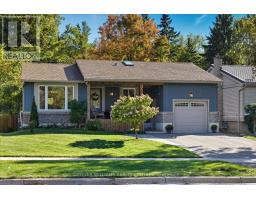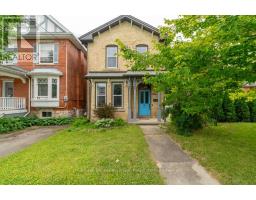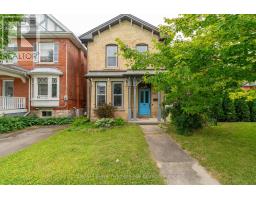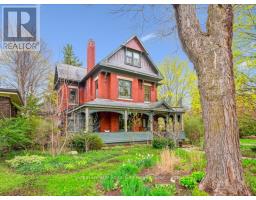591 WOOLWICH STREET, Guelph (Exhibition Park), Ontario, CA
Address: 591 WOOLWICH STREET, Guelph (Exhibition Park), Ontario
Summary Report Property
- MKT IDX12427897
- Building TypeHouse
- Property TypeSingle Family
- StatusBuy
- Added1 weeks ago
- Bedrooms3
- Bathrooms1
- Area1100 sq. ft.
- DirectionNo Data
- Added On26 Sep 2025
Property Overview
((Offers Anytime!)) Welcome Home! This stunning & beautifully maintained, 3-bedroom, two storey, detached, fully bricked home, sits on a large 42 x 110 ft deep-lot, located in one of the most sought after communities of Guelph, Exhibition Park. Experience pride in ownership at its best and enjoy many upgrades throughout! Fully equipped with heated sunroom, beautiful hardwood floors, modern finishes, stainless steel kitchen appliances, colonial-style baseboards & trim, upgraded bedrooms & bathroom, oversized garden shed, parking for 7 vehicles, and much more! An incredible sense of community in the neighbourhood! Perfect for any family, professionals, retirees & outdoor enthusiasts. Minutes to downtown, hospital, major stores, parks/trails and schools. (id:51532)
Tags
| Property Summary |
|---|
| Building |
|---|
| Land |
|---|
| Level | Rooms | Dimensions |
|---|---|---|
| Second level | Primary Bedroom | 5.33 m x 4.97 m |
| Bedroom 2 | 4.31 m x 5.08 m | |
| Bedroom 3 | 4.31 m x 4.31 m | |
| Main level | Kitchen | 3.32 m x 3.75 m |
| Living room | 5.23 m x 4.41 m | |
| Dining room | 4.11 m x 5.48 m |
| Features | |||||
|---|---|---|---|---|---|
| No Garage | Water Heater | Water softener | |||
| Central air conditioning | |||||

























