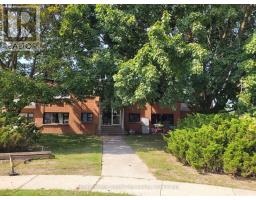216 METCALFE STREET, Guelph (General Hospital), Ontario, CA
Address: 216 METCALFE STREET, Guelph (General Hospital), Ontario
Summary Report Property
- MKT IDX12505472
- Building TypeHouse
- Property TypeSingle Family
- StatusBuy
- Added4 days ago
- Bedrooms3
- Bathrooms2
- Area700 sq. ft.
- DirectionNo Data
- Added On04 Nov 2025
Property Overview
Welcome To 216 Metcalfe Street - A Charming Yellow Brick Bungalow Tucked Away On A Quiet Street Close To Riverside Park, Guelph General Hospital, And Downtown. This Solid, Well-Built Home Features A Beautifully Renovated Main Floor With A Bright, Open-Concept Layout. The Spacious Living Room Is Filled With Natural Light From A Large Front Window And Includes Pot Lights And A Cozy Fireplace, Seamlessly Opening To The Modern Kitchen. The Kitchen Showcases Stainless Steel Appliances, A Stylish Backsplash, Brand-New Light Fixtures, And A Large Island With Seating For Three - Perfect For Entertaining Or Casual Dining. The Main Level Offers Three Generous Bedrooms, Each With New Light Fixtures, Including One With Charming Wainscoting Detail, And A Beautifully Updated Full Bathroom. A Separate Side Entrance Provides Excellent Potential For A Future In-Law Suite. The Finished Lower Level Includes A Large Rec Room, Dining Area, And An Additional Full Bathroom - Offering Flexibility And Extra Living Space. Set On A 60' X 100' Lot, The Backyard Is Ideal For Relaxing Or Hosting Gatherings, Featuring A Gazebo, A New Patio (2025), And Full Fencing (2022). Additional Updates Include A New Water Softener (2024). Whether You're A First-Time Buyer Or Looking To Downsize, 216 Metcalfe Combines Character, Comfort, And Convenience In One Of Guelph's Most Desirable Locations. (id:51532)
Tags
| Property Summary |
|---|
| Building |
|---|
| Land |
|---|
| Level | Rooms | Dimensions |
|---|---|---|
| Basement | Dining room | 3.04 m x 3.87 m |
| Laundry room | 3.13 m x 4.63 m | |
| Recreational, Games room | 3.88 m x 7.77 m | |
| Utility room | 1.66 m x 1.03 m | |
| Main level | Bedroom 2 | 3.66 m x 2.64 m |
| Bedroom 3 | 2.62 m x 3.07 m | |
| Kitchen | 3.05 m x 4.66 m | |
| Living room | 4.97 m x 4.77 m | |
| Primary Bedroom | 2.99 m x 3.69 m |
| Features | |||||
|---|---|---|---|---|---|
| Level | Gazebo | Sump Pump | |||
| No Garage | Water Heater | Water softener | |||
| Water meter | Dishwasher | Stove | |||
| Refrigerator | Walk-up | Separate entrance | |||
| Central air conditioning | Fireplace(s) | ||||





















































