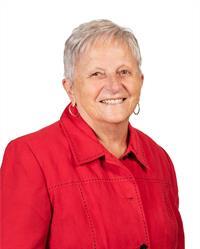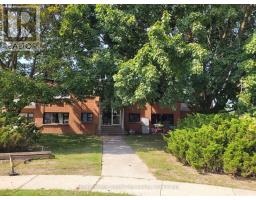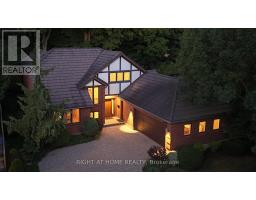54 SHERWOOD DRIVE W, Guelph (General Hospital), Ontario, CA
Address: 54 SHERWOOD DRIVE W, Guelph (General Hospital), Ontario
Summary Report Property
- MKT IDX12544162
- Building TypeHouse
- Property TypeSingle Family
- StatusBuy
- Added1 days ago
- Bedrooms3
- Bathrooms2
- Area1100 sq. ft.
- DirectionNo Data
- Added On16 Nov 2025
Property Overview
Charming detached raised bungalow in an amazing quiet neighbourhood situated on a large (invisible) fenced yard. The bright and sunny main floor features an open concept layout with Living room, dining room on to a large 4 season sunroom with many windows and patio doors unto a composite deck. Kitchen with granite counters, stainless steel appliances, large island with breakfast bar. Hardwood floors in the main living area.3 spacious bedrooms, 3 pc main bath with walk-in shower, heated floors newly renovated. Newer furnace and air conditioning. Very large 2 car garage with garage door opener. Front Porch was recently renovated. The basement has a 2 pc. bath and entrance from the garage. Recreation room plus an area for a 4th bedroom or home office. Plenty of storage area under stairs.P.S. owner had additional insulation blown into R20 value. Also the aluminum wiring has been upgraded with Pig Tails and approved by ESA. Book your showing today. (id:51532)
Tags
| Property Summary |
|---|
| Building |
|---|
| Land |
|---|
| Level | Rooms | Dimensions |
|---|---|---|
| Basement | Recreational, Games room | 22.3 m x 16.5 m |
| Bathroom | 5.1 m x 5.11 m | |
| Main level | Kitchen | 11 m x 11 m |
| Living room | 11.2 m x 11.2 m | |
| Primary Bedroom | 13.5 m x 12.4 m | |
| Bedroom 2 | 11.3 m x 8.1 m | |
| Bedroom 3 | 13.9 m x 13.5 m | |
| Bathroom | 5.9 m x 7.2 m | |
| Sunroom | 13.8 m x 11.7 m |
| Features | |||||
|---|---|---|---|---|---|
| Attached Garage | Garage | Garage door opener remote(s) | |||
| Barbeque | Dishwasher | Dryer | |||
| Microwave | Stove | Washer | |||
| Water Treatment | Water softener | Window Coverings | |||
| Refrigerator | Central air conditioning | Fireplace(s) | |||











































