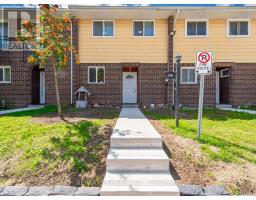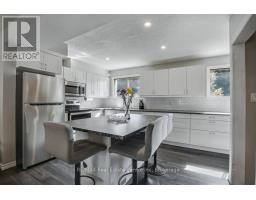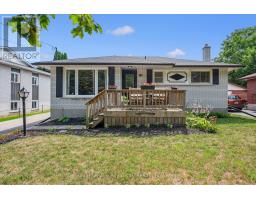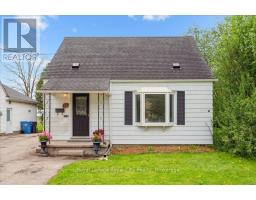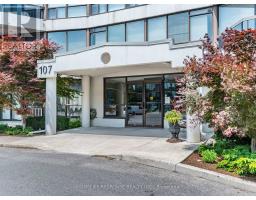196 SILVERCREEK PARKWAY S, Guelph (Junction/Onward Willow), Ontario, CA
Address: 196 SILVERCREEK PARKWAY S, Guelph (Junction/Onward Willow), Ontario
Summary Report Property
- MKT IDX12409458
- Building TypeDuplex
- Property TypeMulti-family
- StatusBuy
- Added1 days ago
- Bedrooms4
- Bathrooms2
- Area700 sq. ft.
- DirectionNo Data
- Added On22 Sep 2025
Property Overview
Welcome to 196 Silvercreek Parkway South, a fully vacant legal duplex offering exceptional flexibility and investment potential in one of Guelph's most convenient locations. Situated on a generous 49.77 x 150-foot lot, this well-maintained property features two self-contained units, each with its own private entrance and separate hydro meter. The upper level features a spacious, thoughtfully designed three-bedroom unit, complete with a modern kitchen and a bright, updated bathroom, making it ideal for a family or group of tenants. The basement unit is a fully independent one-bedroom apartment, featuring its own functional kitchen and full bathroom, making it perfect for a single tenant, in-law suite, or additional rental income. With both units currently vacant, this property is ready for immediate occupancy. Located close to Downtown Guelph, major shopping centers, universities, colleges, and public transit, it offers unbeatable access to everything the city has to offer. (id:51532)
Tags
| Property Summary |
|---|
| Building |
|---|
| Land |
|---|
| Level | Rooms | Dimensions |
|---|---|---|
| Basement | Recreational, Games room | 6.5 m x 3.1 m |
| Bathroom | 1.45 m x 3.1 m | |
| Kitchen | 4.72 m x 3.51 m | |
| Primary Bedroom | 4.01 m x 3.71 m | |
| Main level | Living room | 5.38 m x 3.58 m |
| Kitchen | 4.04 m x 2.97 m | |
| Primary Bedroom | 3.05 m x 3.66 m | |
| Bedroom 2 | 3.05 m x 3.66 m | |
| Bedroom 3 | 3.43 m x 2.59 m | |
| Bathroom | 2.13 m x 2.49 m |
| Features | |||||
|---|---|---|---|---|---|
| Flat site | Carpet Free | In-Law Suite | |||
| No Garage | Water Heater | Dryer | |||
| Microwave | Hood Fan | Two stoves | |||
| Two Washers | Window Coverings | Two Refrigerators | |||
| Apartment in basement | Separate entrance | Central air conditioning | |||
| Separate Electricity Meters | |||||











































