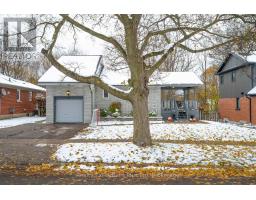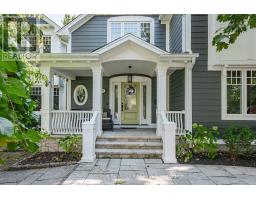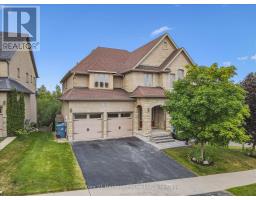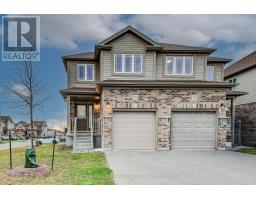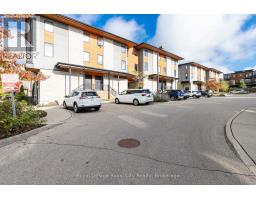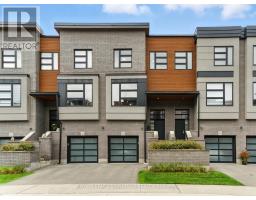45 FIELDSTONE ROAD, Guelph (Kortright East), Ontario, CA
Address: 45 FIELDSTONE ROAD, Guelph (Kortright East), Ontario
Summary Report Property
- MKT IDX12408252
- Building TypeHouse
- Property TypeSingle Family
- StatusBuy
- Added8 weeks ago
- Bedrooms3
- Bathrooms4
- Area2000 sq. ft.
- DirectionNo Data
- Added On17 Sep 2025
Property Overview
Nestled in one of the city's most prestigious communities, this Custom Built Carson Reid Home is your Forever Home!! A one owner home for 30 years tells you everything you need to know about this most sought after south-end neighbourhood. Located on a forested lot with magnificent views from every vantage point. The outdoor living space is second to none! With kidney shape in-ground pool, gazebo, two-tiered wood deck and concrete patio offer an oasis of relaxation and wonderful memories for your family and friends. There is potential for an in-law suite with walk-out to the pool level, which offers a 4 pc bath, rec room and plenty of room for bedrooms and kitchen. The main level showcases a combo living / dining room, with updated cabinetry in the kitchen and breakfast nook that overlooks your magnificent backyard and large family room with gas fireplace. There are 3 spacious bedrooms on the upper level, with master ensuite and loft which is presently being used as an office, but could be used as a den, or exercise room with great views as well of the treed lot. You've heard the term, "You can Pick your Home but not your neighbours" Well here you can have both!! Your neighbours make living here a wonderful experience, where pride of community is important to everyone. (id:51532)
Tags
| Property Summary |
|---|
| Building |
|---|
| Land |
|---|
| Level | Rooms | Dimensions |
|---|---|---|
| Second level | Primary Bedroom | 5.14 m x 3.65 m |
| Bedroom | 4.15 m x 3.62 m | |
| Bedroom 2 | 3.05 m x 2.97 m | |
| Loft | 4.15 m x 2.93 m | |
| Basement | Games room | 3.73 m x 1.42 m |
| Utility room | 6.94 m x 3.75 m | |
| Recreational, Games room | 6 m x 5.79 m | |
| Main level | Living room | 4.6 m x 3.51 m |
| Kitchen | 3.91 m x 3.95 m | |
| Dining room | 3.41 m x 3.47 m | |
| Eating area | 3.86 m x 2.15 m | |
| Mud room | 2.39 m x 2.12 m |
| Features | |||||
|---|---|---|---|---|---|
| Attached Garage | Garage | Garage door opener remote(s) | |||
| Central Vacuum | Water softener | Water meter | |||
| Walk out | Central air conditioning | Fireplace(s) | |||













































