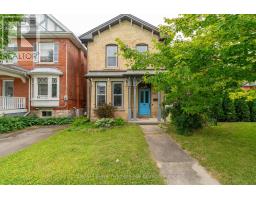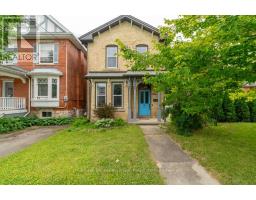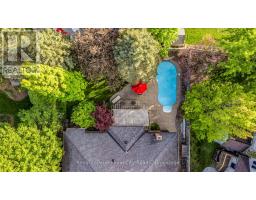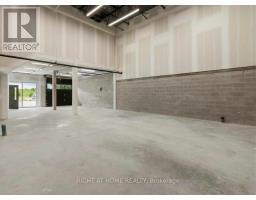71 WAXWING CRESCENT, Guelph (Kortright Hills), Ontario, CA
Address: 71 WAXWING CRESCENT, Guelph (Kortright Hills), Ontario
Summary Report Property
- MKT IDX12409386
- Building TypeHouse
- Property TypeSingle Family
- StatusBuy
- Added2 weeks ago
- Bedrooms4
- Bathrooms3
- Area1100 sq. ft.
- DirectionNo Data
- Added On21 Sep 2025
Property Overview
Welcome to 71 Waxwing Crescent, a family home surrounded by nature in Kortright Hills. Backed by peaceful meadows where deer and wildlife are often spotted, this two-storey home offers tranquility, privacy, and convenience. The classic red brick exterior and double-wide concrete driveway create great curb appeal right from the start. Inside, you'll find a bright, updated layout. The spacious family room features a cozy gas fireplace, while the eat-in kitchen opens directly to the backyard perfect for family meals and entertaining. Upstairs are three comfortable bedrooms and a full bathroom with ensuite privileges. The lower level adds even more living space, with a separate entrance, full bathroom, additional bedroom, and large rec room ideal for a potential in-law suite, guest space, or separate unit. Set in the highly regarded Kortright Hills neighbourhood, this home is steps from green space, trails, and top-rated schools, and just minutes from everyday amenities. With quick access to the 401 and nearby Cambridge, commuting is simple. 71 Waxwing Crescent combines the best of family living with nature at your doorstep. (id:51532)
Tags
| Property Summary |
|---|
| Building |
|---|
| Land |
|---|
| Level | Rooms | Dimensions |
|---|---|---|
| Second level | Bedroom | 3.66 m x 3.94 m |
| Bedroom 2 | 3.05 m x 3.41 m | |
| Primary Bedroom | 3.36 m x 5.17 m | |
| Bathroom | 3.35 m x 2.76 m | |
| Basement | Bedroom | 2.74 m x 3.25 m |
| Bathroom | 2.64 m x 1.61 m | |
| Recreational, Games room | 3.85 m x 6.12 m | |
| Utility room | 3.1 m x 2.85 m | |
| Main level | Eating area | 1.53 m x 1.68 m |
| Dining room | 4.12 m x 2.95 m | |
| Kitchen | 3.05 m x 3.36 m | |
| Foyer | 2.29 m x 3.56 m | |
| Living room | 3.39 m x 3.2 m | |
| Bathroom | 1.53 m x 1.68 m |
| Features | |||||
|---|---|---|---|---|---|
| Flat site | Garage | Garage door opener remote(s) | |||
| Central Vacuum | Water Heater | Water softener | |||
| Water meter | Dishwasher | Dryer | |||
| Garage door opener | Stove | Washer | |||
| Refrigerator | Central air conditioning | Fireplace(s) | |||




















































