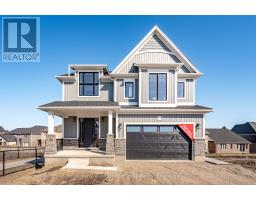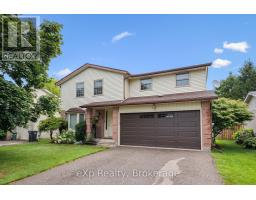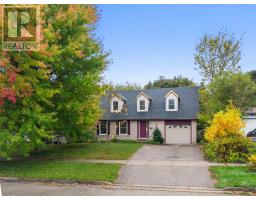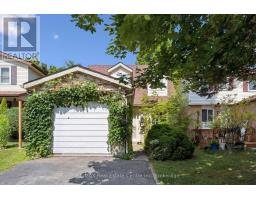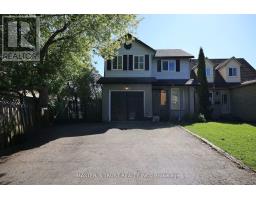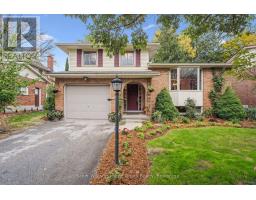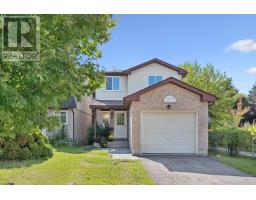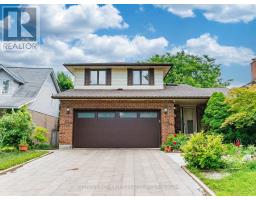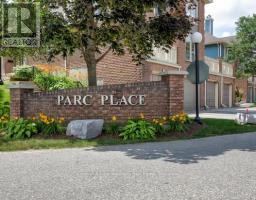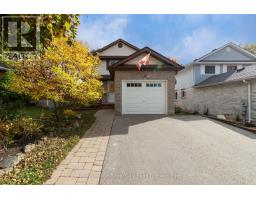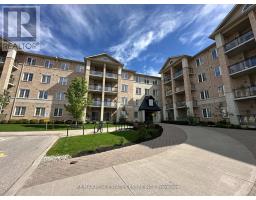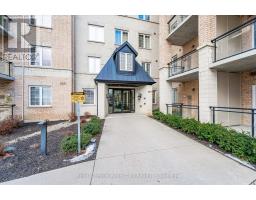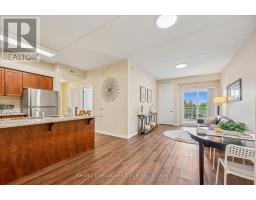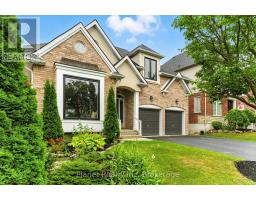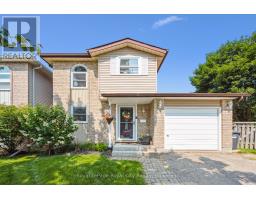105 - 8 CHRISTOPHER COURT, Guelph (Kortright West), Ontario, CA
Address: 105 - 8 CHRISTOPHER COURT, Guelph (Kortright West), Ontario
Summary Report Property
- MKT IDX12381266
- Building TypeApartment
- Property TypeSingle Family
- StatusBuy
- Added8 weeks ago
- Bedrooms2
- Bathrooms2
- Area1200 sq. ft.
- DirectionNo Data
- Added On04 Sep 2025
Property Overview
Welcome to this beautifully maintained 2 bed, 2 full bathroom main-floor condo featuring a desirable open-concept layout and fresh paint throughout. With easy access on the first floor, this bright and inviting home offers a functional flow ideal for both everyday living and entertaining. The living space includes a generous dining area with room for a full sized table and chairs, perfect for hosting family and friends. The kitchen seamlessly connects to the dining and living areas creating a warm, welcoming atmosphere. Enjoy the privacy of the primary bedroom with full ensuite bathroom and large walk-in closet, while the second bedroom and additional full bath provide comfort and convenience for guests or family. Step outside to your own private patio, great for morning coffee or relaxing evenings. Additional highlights include in-suite laundry, storage locker, hot water tank 2024. Conveniently located near the Stone Road Mall, public transit, and parks, this low-maintenance, move-in ready condo is perfect for every day living and entertaining! (id:51532)
Tags
| Property Summary |
|---|
| Building |
|---|
| Level | Rooms | Dimensions |
|---|---|---|
| Main level | Bathroom | Measurements not available |
| Bathroom | Measurements not available | |
| Bedroom | 4.72 m x 3.16 m | |
| Dining room | 2.88 m x 3.06 m | |
| Kitchen | 4.36 m x 3.81 m | |
| Living room | 4.76 m x 6.69 m | |
| Primary Bedroom | 5.95 m x 3.37 m |
| Features | |||||
|---|---|---|---|---|---|
| Balcony | In suite Laundry | No Garage | |||
| Intercom | Water Heater | Dishwasher | |||
| Dryer | Stove | Washer | |||
| Window Coverings | Refrigerator | Window air conditioner | |||
| Storage - Locker | |||||











































